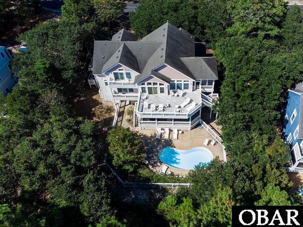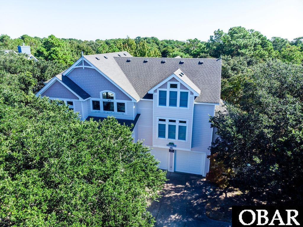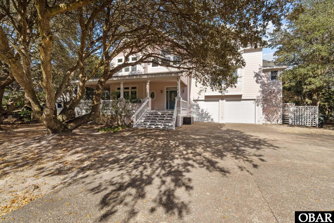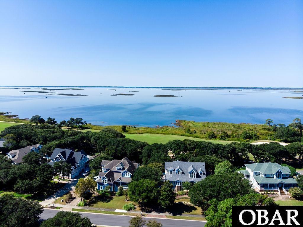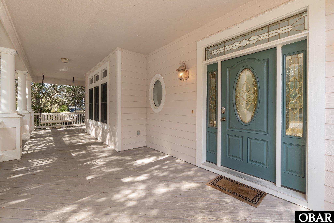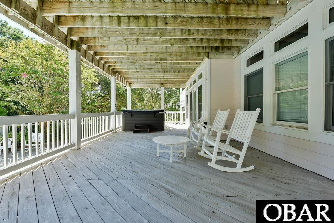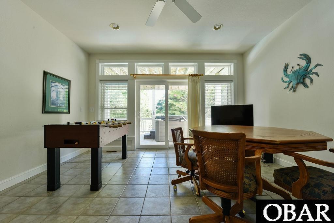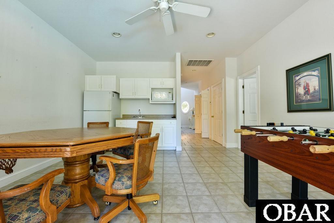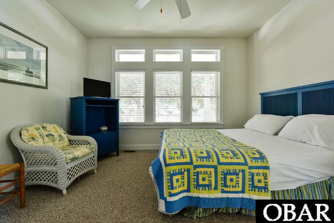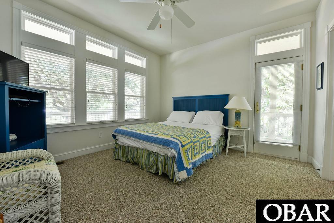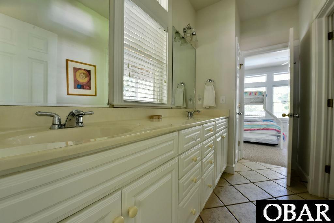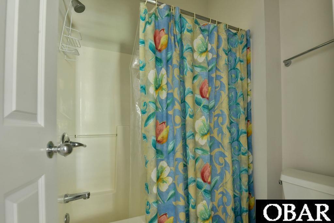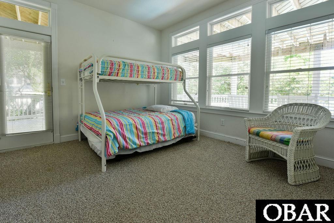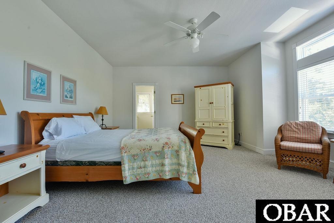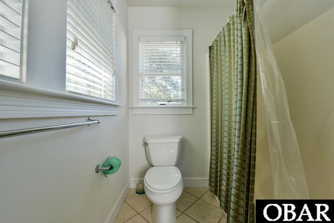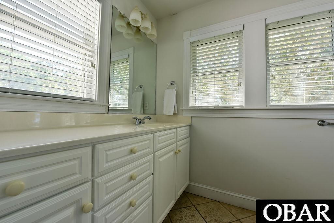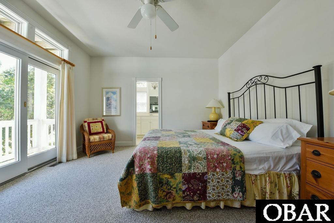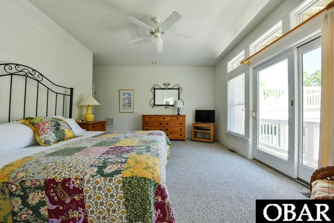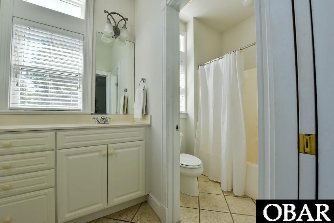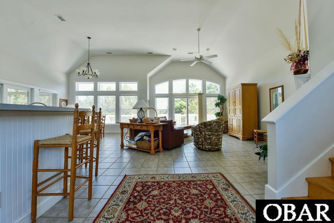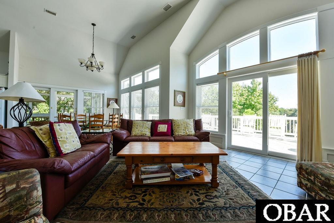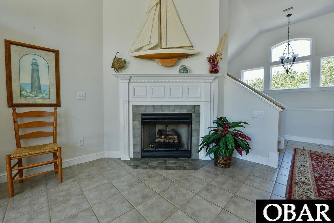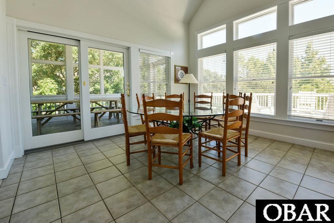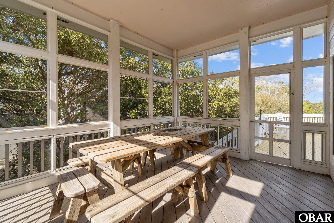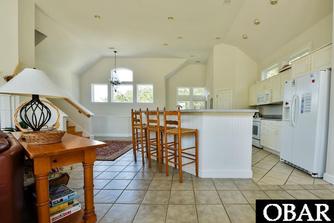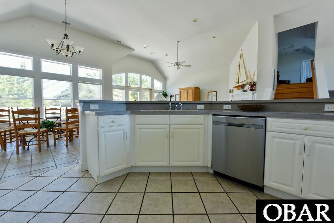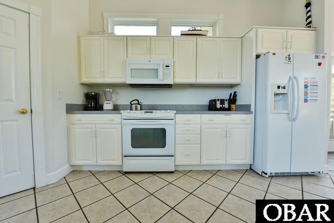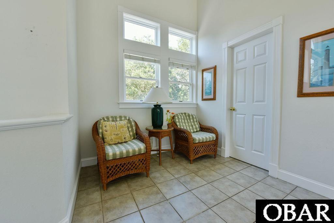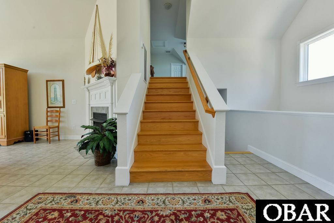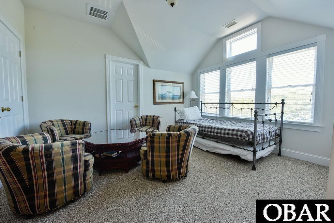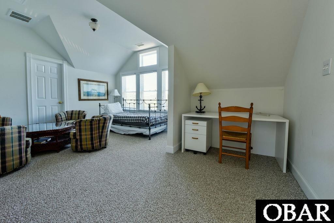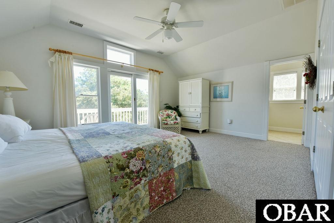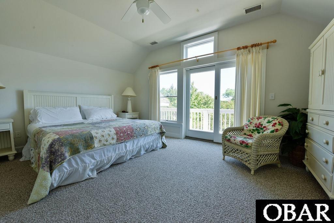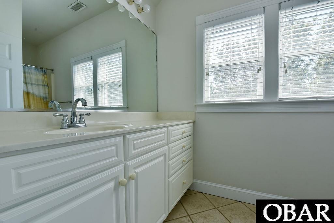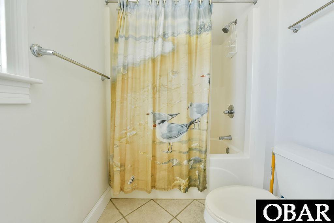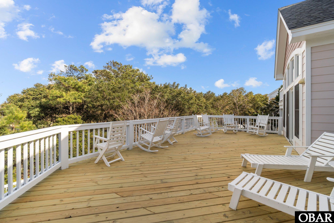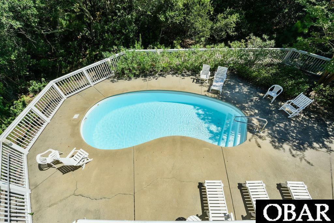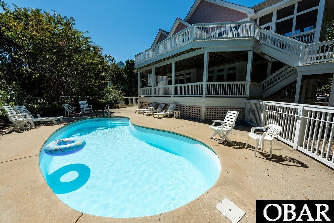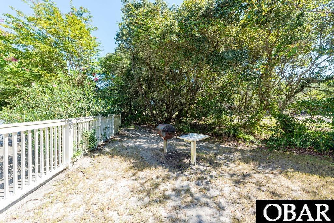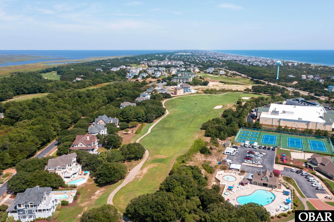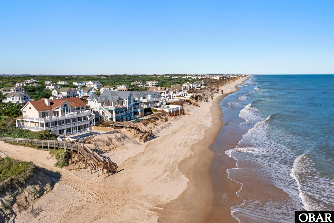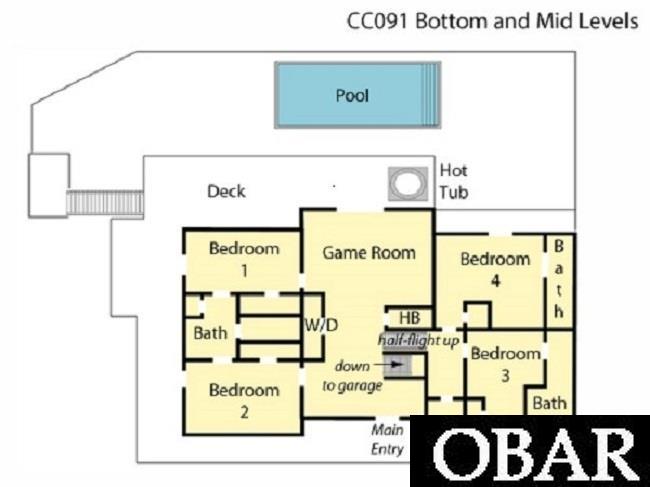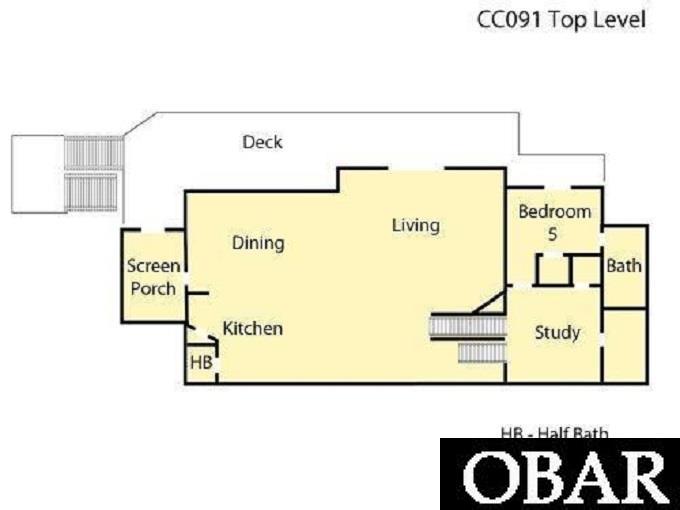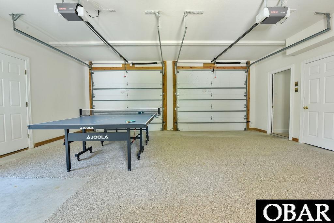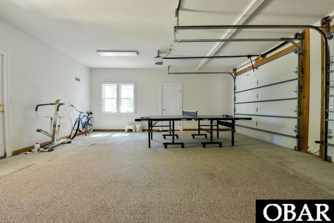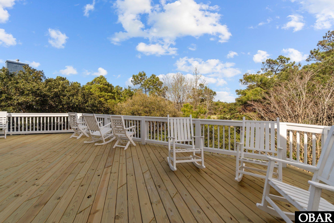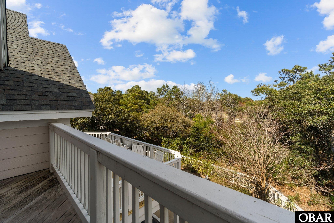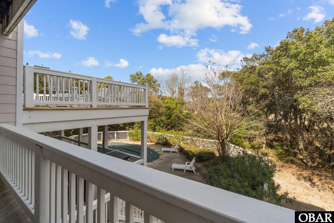Property Description
A new fortified (2025) roof is just the start. A new (2025) top floor outdoor decking as well as Home Inspection was performed! This home's story is about SPACE! With pool, hot tub, wrap around decks, ample sized bedrooms, game area, outdoor shower, two car garage, situated golf side; this could be your home! Golfview Trail is a Cul de sac neighborhood that sits directly across from Trolley Stop 5 which can take you to the beach in season. The home's foyer ushers you to the main floor which hosts W/ D, two bedrooms with shared en-suite, game area with second refrigerator/freezer bar, additional half bath and access to the decks and hot tub from those rooms. A new owner could also investigate making the game area video in nature or perhaps using a different type of table. A few steps up allow your guests to be separate but close by providing two en-suite bedrooms ready for additional family and friends. The main living area boasts cathedral ceilings, gas fireplace, open concept kitchen, half bath, screened in porch as well as ample sun deck for the early sunny days. Need more room? You have it! Take the stairs from the Living Room to the master bedroom with en-suite and small private balcony or relax in the additional flex space that is next to that! Currently that space is occupied with a day bed and sitting area. More a sound side person? The seller is providing two kayaks and two bikes with the sale. There is an ample lockout which houses those, so you are ready for the season. Shower off outside whether coming from the beach, pool, or bay! Designed by the seller and constructed by Renaissance, this home is ready for the new owners to decorate and enjoy.
Directions: Take Highway 12 North to Corolla. Turn Left at stoplight by Harris Teeter on Currituck Clubhouse Drive. Check in at guardhouse. Pass then left on Hunt Club Dr. until you reach Golfview Tr. also on left. Home is on right
Property Basic Details
| Beds |
5 |
| Price |
$ 881,000 |
| Area |
Corolla Westside |
| Unit/Lot # |
lot 91 |
| Furnishings Available |
Yes |
| Sale/Rent |
S |
| Status |
Active |
| Full Baths |
4 |
| Partial Bath |
1 |
| Year Built |
2001 |
Property Features
| Estimated Annual Fee $ |
3320 |
| Financing Options |
Cash Conventional Jumbo Loan |
| Flood Zone |
X |
| Water |
Municipal |
| Possession |
Close Of Escrow |
| Lease Terms |
Weekly |
| Zoning |
SFO |
| Tax Year |
2024 |
| Property Taxes |
5218.50 |
| HOA Contact Name |
252.453.4011 |
Exterior Features
| Construction |
Frame |
| Foundation |
Short Pilings |
| Roads |
Paved Private |
Interior Features
| Air Conditioning |
Central Air |
| Heating |
Electric Forced Air |
| Appliances |
Disposal Dishwasher Dryer Microwave Range/Oven Refrigerator w/Ice Maker Washer 2nd Refrigerator |
| Interior Features |
Cathedral Ceiling(s) Pantry |
| Otional Rooms |
Foyer Game Room |
| Extras |
Ceiling Fan(s),Covered Decks,Hot Tub,Landscaped,Outside Shower,Screened Porch,Sun Deck,Dry Entry |
Floor Plan
| Property Type |
Single Family Residence |
Location
| City |
Corolla |
| Area |
Corolla Westside |
| County |
Currituck |
| Subdivision |
TCC-Currituck Club |
| ZIP |
27927 |
Parking
| Parking |
Paved Off Street |
| Garage |
Asphalt |

