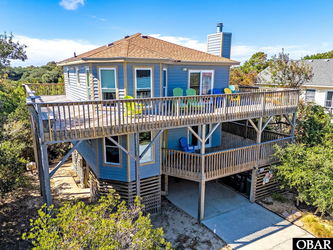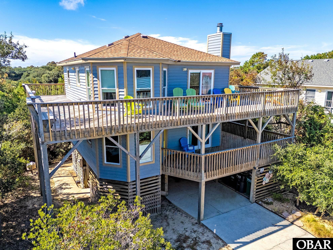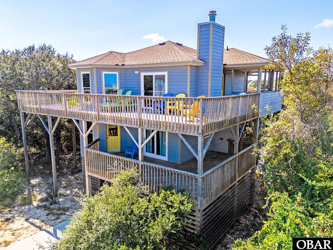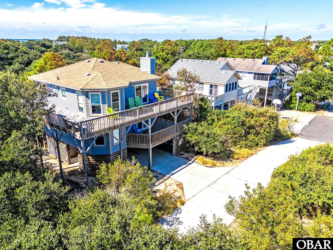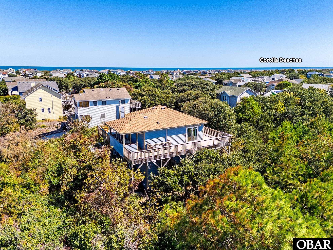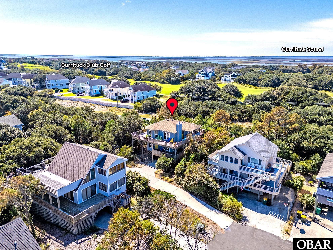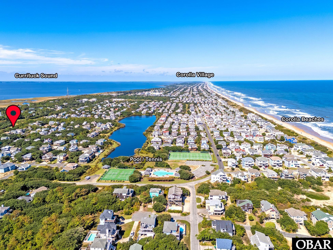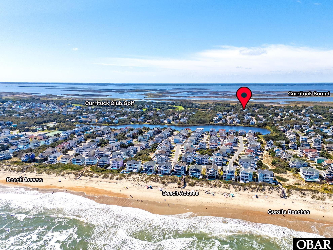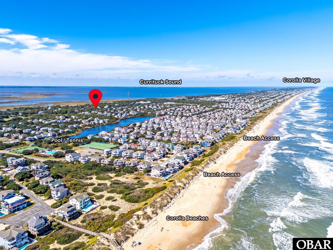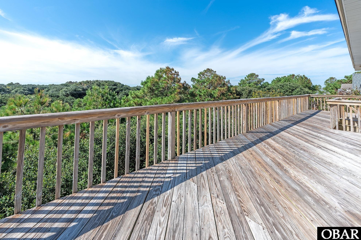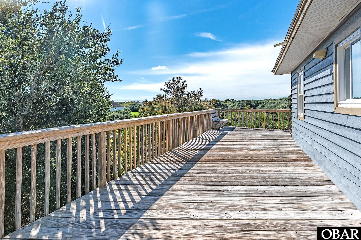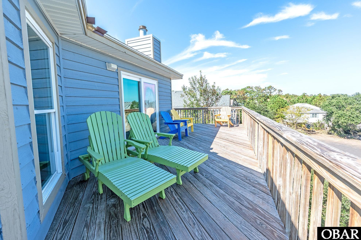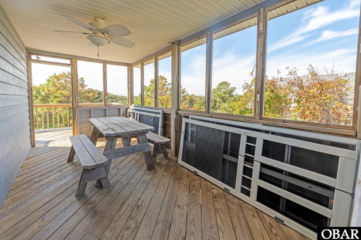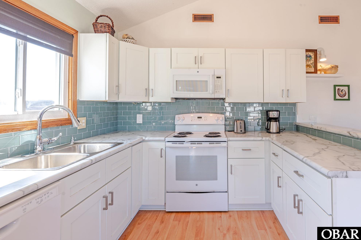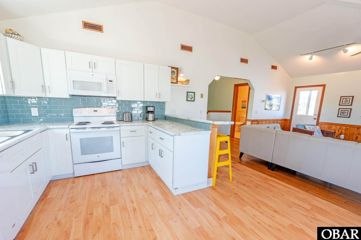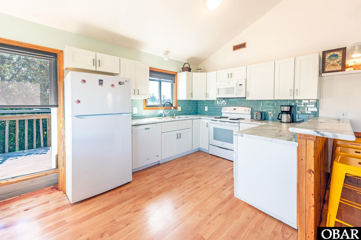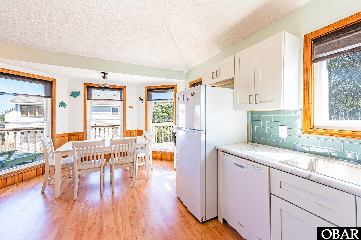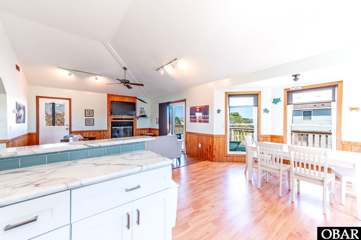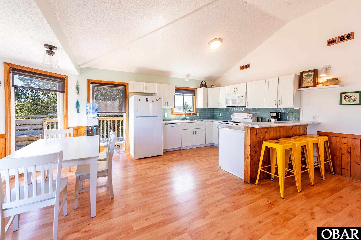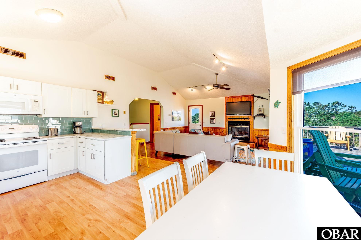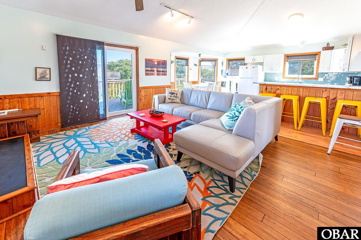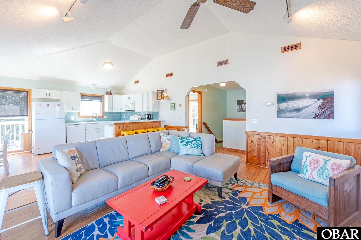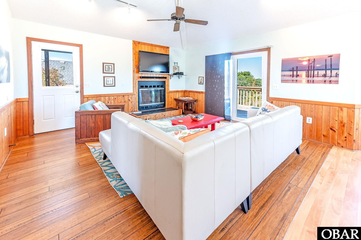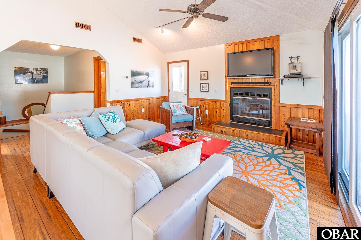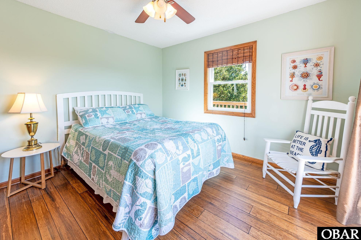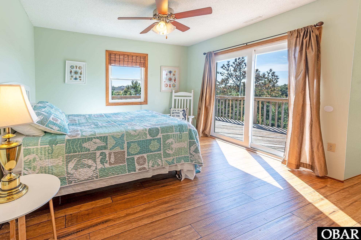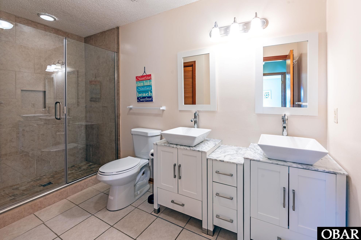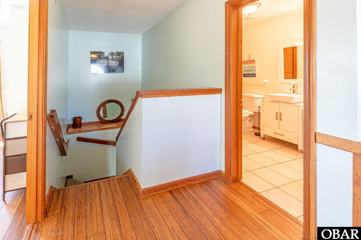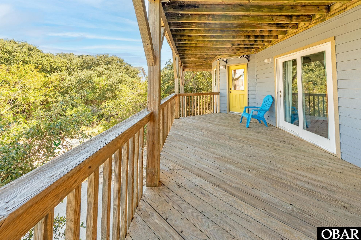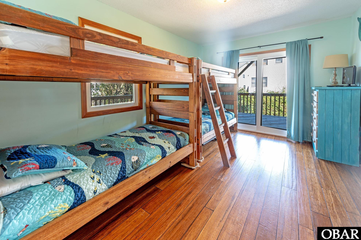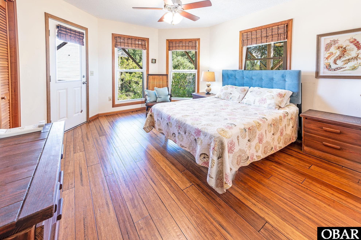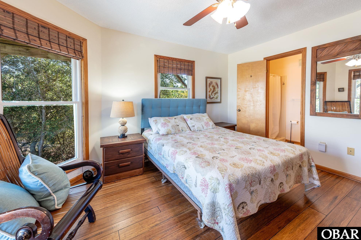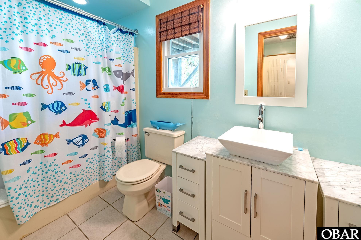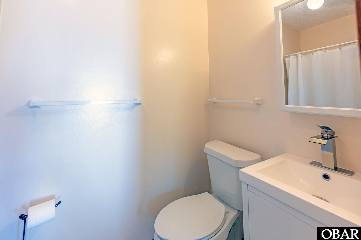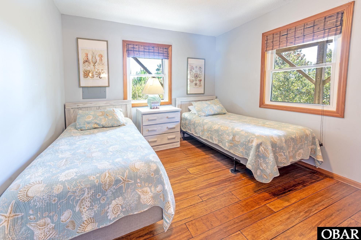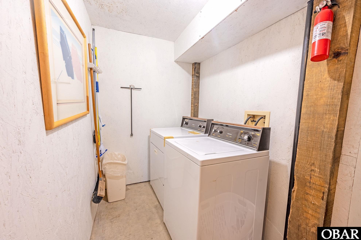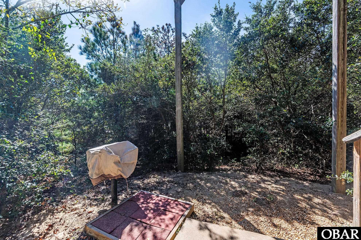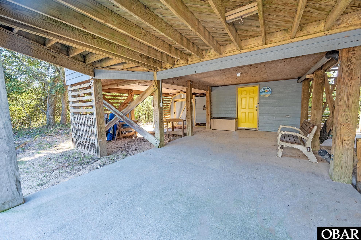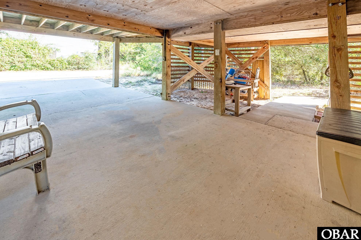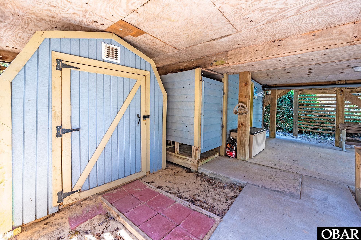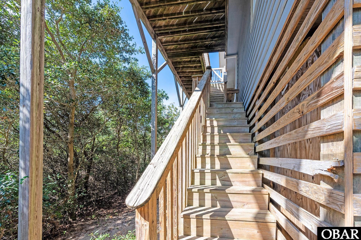Property Description
This four-bedroom, three bath home sits elevated in an X food zone at the end of a Cul de sac. East side and walkable to the beach, it is a good start for those wanting to be on the ocean side versus west side. Sunny days allow you to take the stairs on either side of the home up one or two levels. Rainy days all you need is the dry entry next to the laundry to toss your flip flops. The first level up those stairs houses three rooms. There is a bunk room and twin room which share a full bathroom with tub. Also on this floor, is a queen bedroom with ensuite. The bunk room and queen ensuite have access to the mid-level wrap around covered deck. It is perfect to put your feet up, think about placing a hammock in the future, or just be outside in the shade. The top level offers the reverse floor plan open concept kitchen, living room, dine area, as well as access to the sundecks and screened porch! The wraparound sundeck boasts two built in benches and can also be accessed by the final queen bedroom off the kitchen. There is a full bath across from that bedroom that offers a walk-in tiled shower and double vanity as well. The stairs from the top decks can take you all the way down to the carport should outside be the item of the day. There is a storage shed, outdoor shower and a grill off to the side of the home. This home has rented, could be self- rented by the new owner as well and has been pet friendly. Old survey in docs. Buyer can investigate room for a pool in back but buyer would need new survey & possible retaining wall. Consult a professional for that opinion. Seller updates included 2016; ROOF, an HVAC. Water heater. 2017; Windows, flooring. 2019; Ext. Painting. 2023 kitchen, 2024 fridge. This home is set for the new owner to rent, vacation to, and place their touches!
Directions: From RT 12 in Ocean Sands, take Seabird Way East. Make your first left onto Cormorant Trail and a left on to Fish Crow Ct. The home will be on the left in the Cul-De-Sac (up on the hill).
Property Basic Details
| Beds |
4 |
| House Size |
0.2 |
| Price |
$ 650,000 |
| Area |
Corolla Oceanside |
| Unit/Lot # |
Lot: 43 |
| Furnishings Available |
Yes |
| Sale/Rent |
S |
| Status |
Active |
| Full Baths |
3 |
| Year Built |
1988 |
Property Features
| Estimated Annual Fee $ |
985 |
| Financing Options |
Cash Conventional |
| Flood Zone |
X |
| Water |
Municipal |
| Possession |
Close Of Escrow |
| Lease Terms |
Weekly |
| Zoning |
SFO |
| Tax Year |
2024 |
| Property Taxes |
3794.00 |
| HOA Contact Name |
(252) 441-8857 |
Exterior Features
| Construction |
Frame Wood Siding |
| Foundation |
Piling Slab |
| Roads |
Private |
Interior Features
| Air Conditioning |
Central Air Heat Pump |
| Heating |
Central Electric Forced Air Heat Pump |
| Appliances |
Dishwasher Dryer Microwave Range/Oven Refrigerator w/Ice Maker Washer |
| Interior Features |
Cathedral Ceiling(s) |
| Extras |
Beach Access,Boardwalk to Beach,Ceiling Fan(s),Outside Shower,Screened Porch,Smoke Detector(s),Storage Shed,Sun Deck,Dry Entry,Inside Laundry Room |
Floor Plan
| Property Type |
Single Family Residence |
Location
| City |
Corolla |
| Area |
Corolla Oceanside |
| County |
Currituck |
| Subdivision |
Ocean Sands |
| ZIP |
27927 |
Parking
| Parking |
Paved Off Street Underground |
| Garage |
Asphalt |

