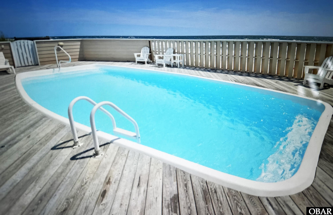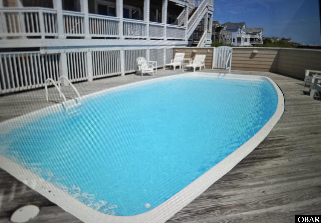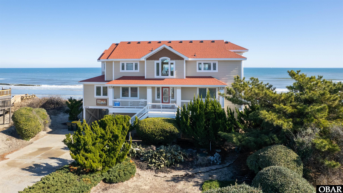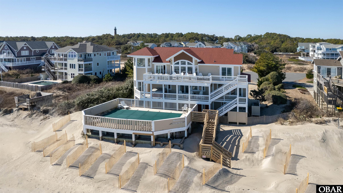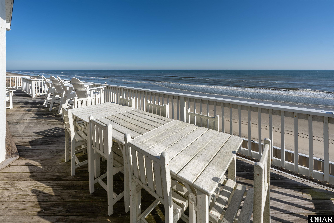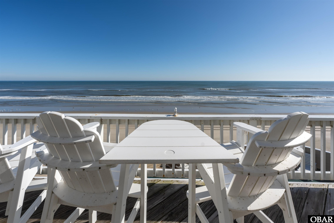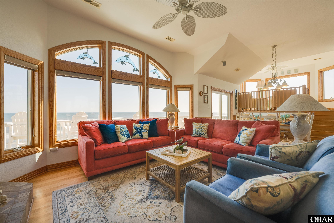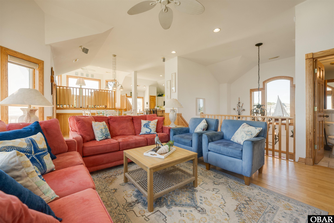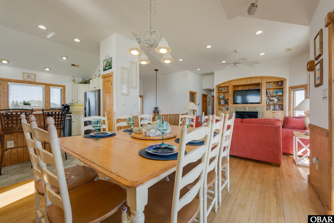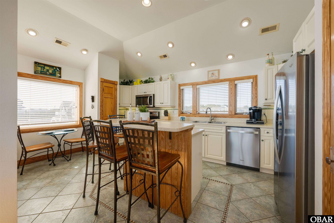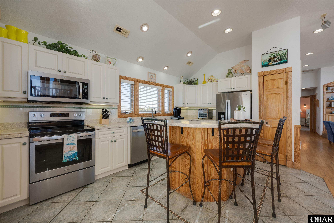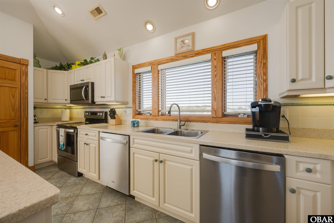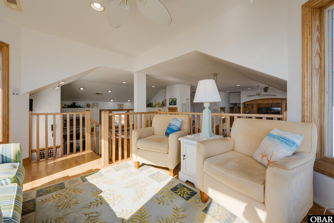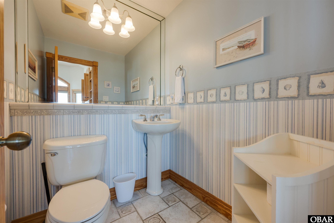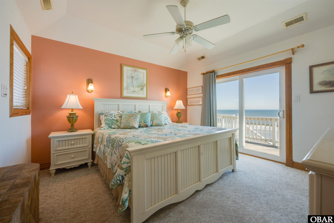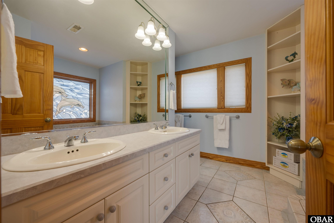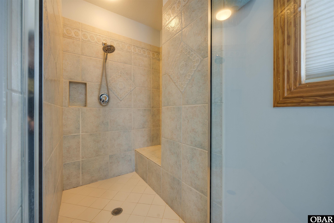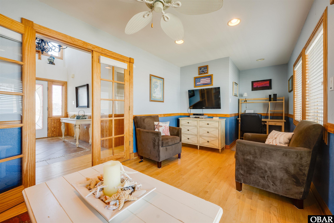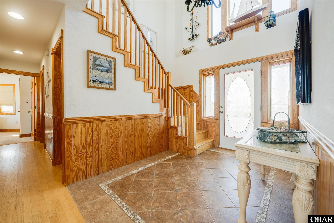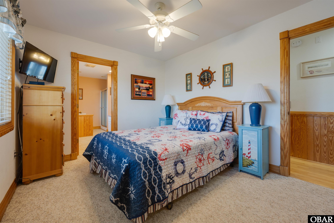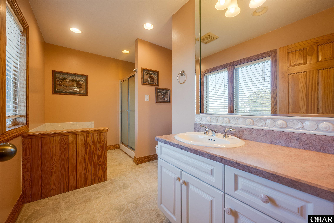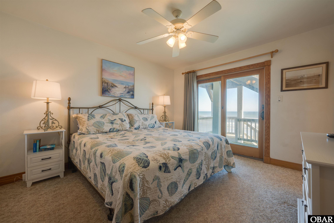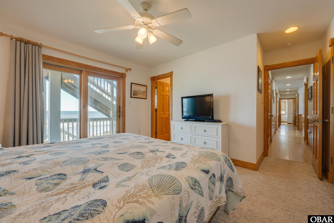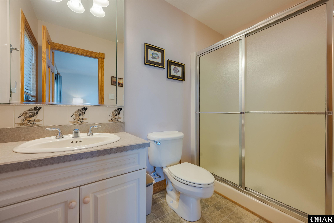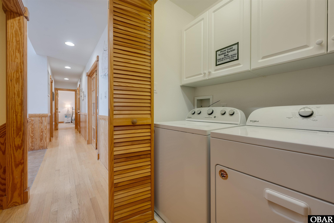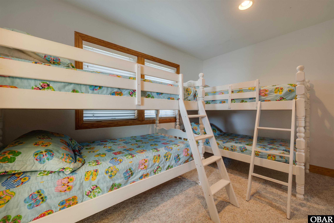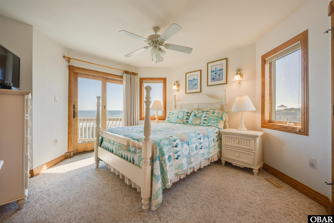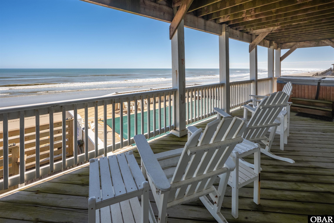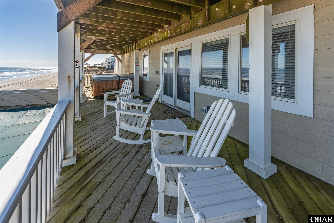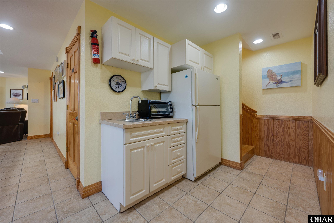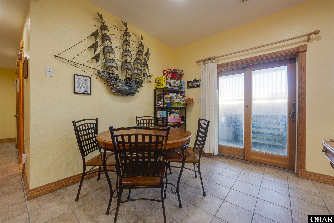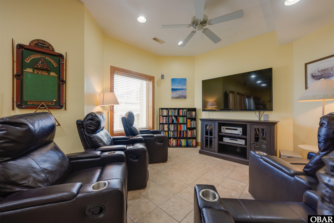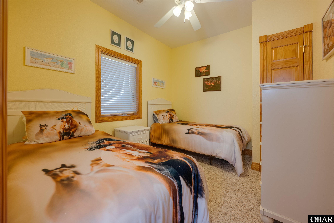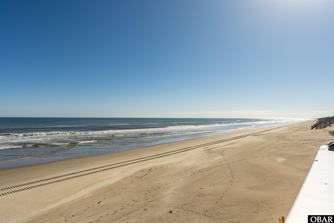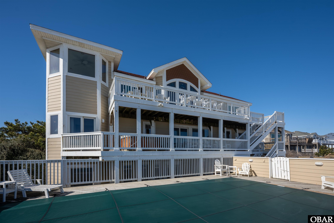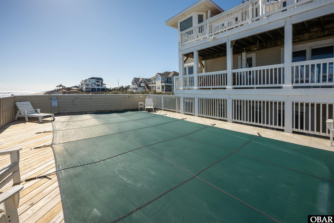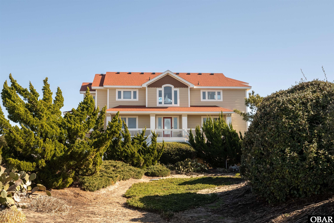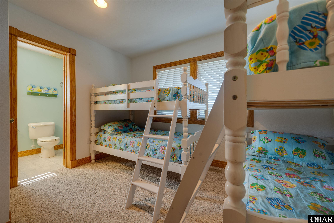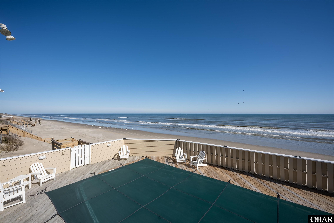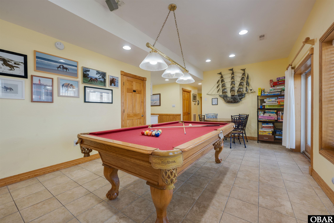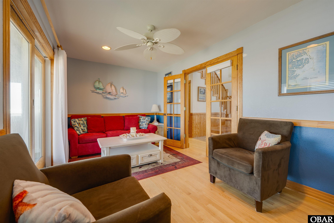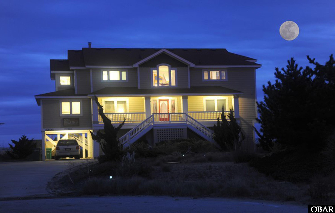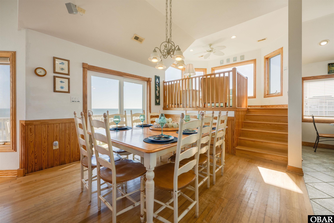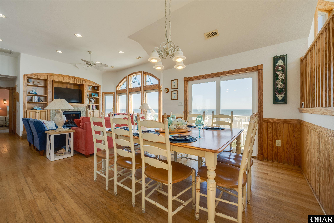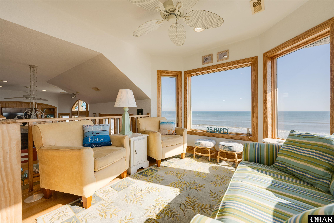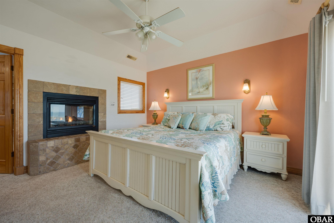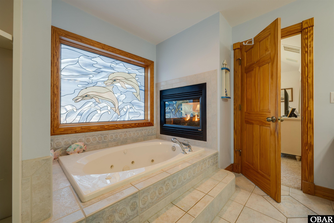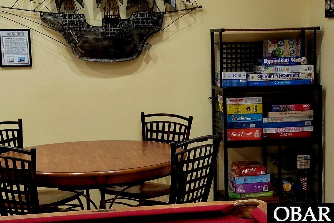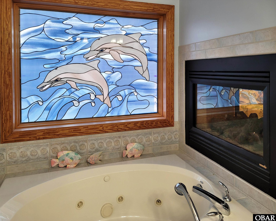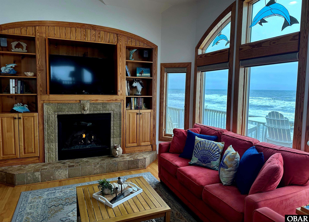Property Description
Nestled at the end of a peaceful cul-de-sac, this breathtaking oceanfront home offers panoramic views that stretch for miles. Designed for comfort and coastal luxury, the top level boasts an open floor plan with a cozy fireplace for cooler evenings, a spacious and updated kitchen with an island and breakfast nook, and a ship's watch—perfect for gazing at the ocean or curling up with a good book. The expansive dining area completes this ideal gathering space. The master suite exudes tranquility and sophistication, featuring a sumptuous soaking tub positioned beneath an expansive stained glass window adorned with elegant dolphin motifs. A dual-sided fireplace adds a warm, spa-inspired glow, creating the perfect haven for relaxation. On the second floor, you’ll find four generously sized ensuite bedrooms, a welcoming foyer, a versatile den/office space, and a convenient laundry area. The first floor is all about fun and relaxation, offering a game room with a pool table and game table, a home theater with a large screen and theater chairs, and an ensuite room with two single beds perfect for kids. A half bath rounds out this level for added convenience. Step outside to discover your private oasis—a large, sparkling pool overlooking the ocean, two outdoor showers, and direct steps to the beach. Recent updates and upgrades enhance the value and longevity of this home, including: A fortified roof with a 25-year guarantee, updated kitchen cabinets and countertops, two high-capacity water heaters, three heat pumps for optimal climate control, new beach access, exterior paint with stainless steel bolts replacing old construction bolts, select updated furnishings.
This home is a perfect blend of modern updates, timeless charm, and unbeatable
location, making it an exceptional choice for oceanfront living or a premier rental
property. Don’t miss the chance to own your piece of paradise.
Directions: From Duck Road (R.12) , turn east on Coral Lane, right on Atlantic Avenue
Property Basic Details
| Beds |
6 |
| Price |
$ 1,999,000 |
| Area |
Corolla Oceanside |
| Unit/Lot # |
Lot #14 |
| Furnishings Available |
Yes |
| Sale/Rent |
S |
| Status |
Active |
| Full Baths |
6 |
| Partial Bath |
2 |
| Year Built |
2001 |
Property Features
| Estimated Annual Fee $ |
795 |
| Financing Options |
Cash Conventional |
| Flood Zone |
VE,X |
| Water |
Municipal |
| Possession |
Close Of Escrow |
| Lease Terms |
Weekly |
| Zoning |
SFO |
| Tax Year |
2024 |
| Property Taxes |
10878.00 |
| HOA Contact Name |
252-500-0100 |
Exterior Features
| Construction |
Frame Wood Siding |
| Foundation |
Piling Slab |
| Roads |
Public |
Interior Features
| Air Conditioning |
Central Air Heat Pump |
| Heating |
Central Electric Heat Pump |
| Appliances |
Dishwasher Dryer Microwave Range/Oven Refrigerator w/Ice Maker Washer 2nd Refrigerator |
| Otional Rooms |
Foyer Office Utility Room Shipswatch Media Room |
| Extras |
Beach Access,Ceiling Fan(s),Elevator,Hot Tub,Landscaped,Outside Lighting,Outside Shower,Security System,Sun Deck,Dry Entry,Inside Laundry Room |
Floor Plan
| Property Type |
Single Family Residence |
Location
| City |
Corolla |
| Area |
Corolla Oceanside |
| County |
Currituck |
| Subdivision |
Ocean Hill |
| ZIP |
27927 |
Parking
| Parking |
Paved Off Street |
| Garage |
Asphalt |

