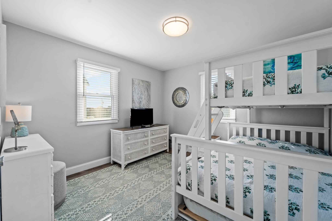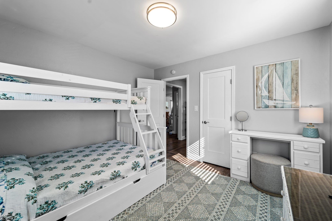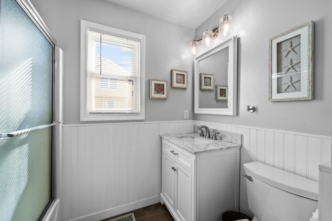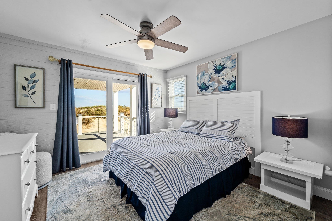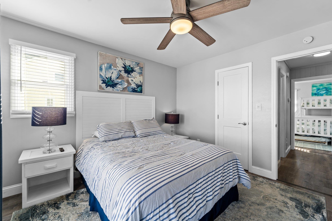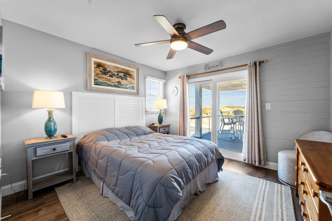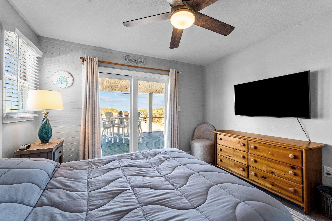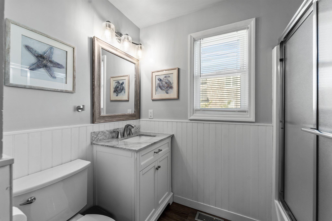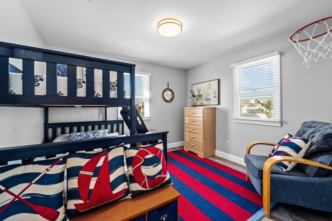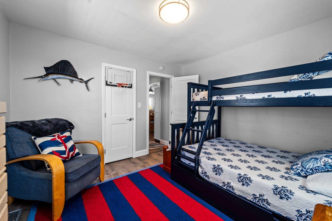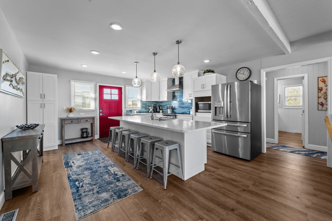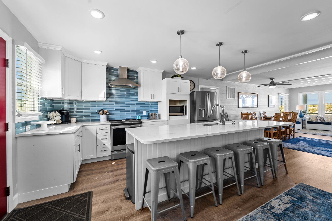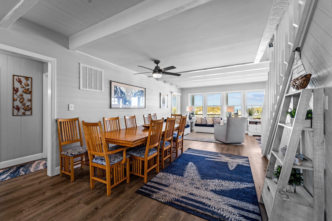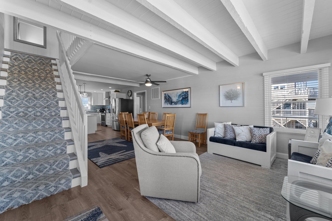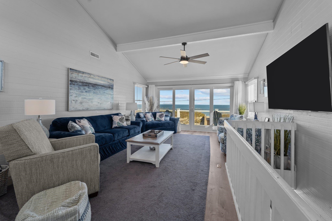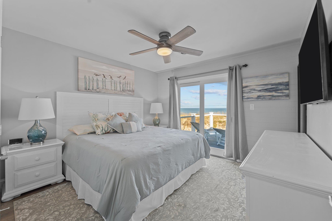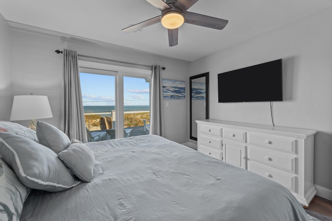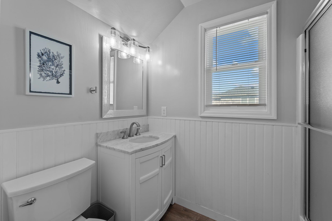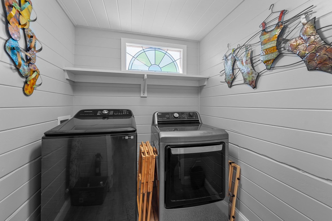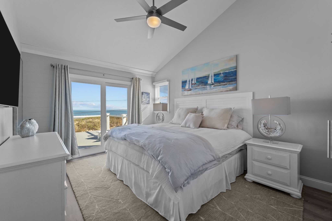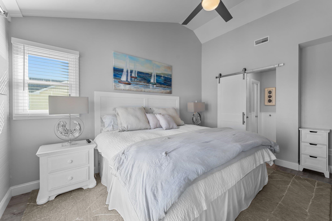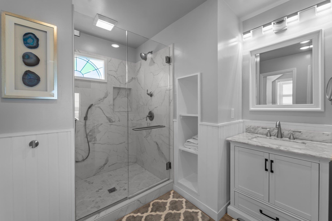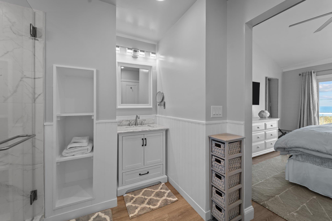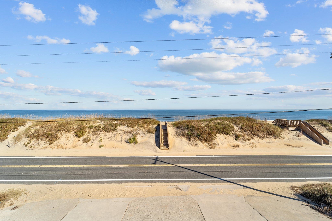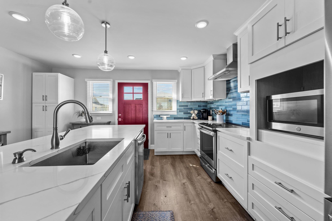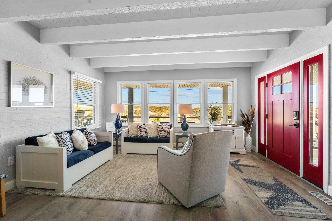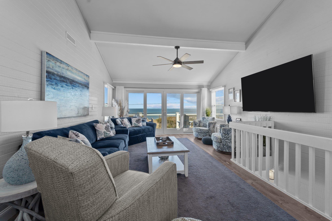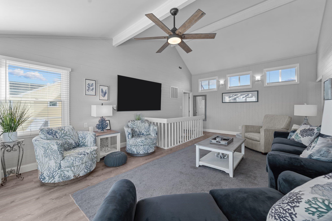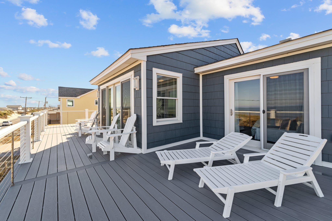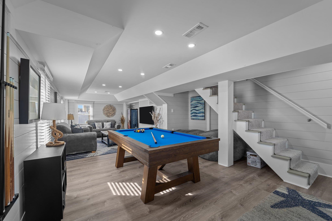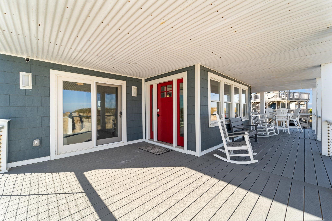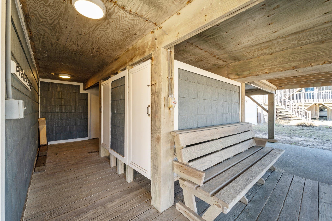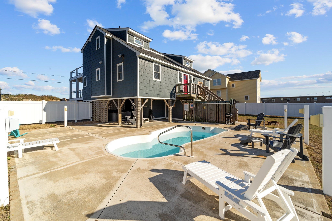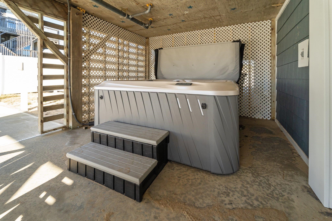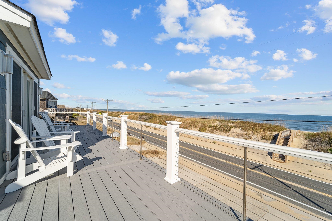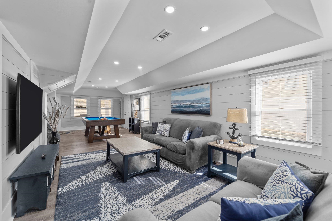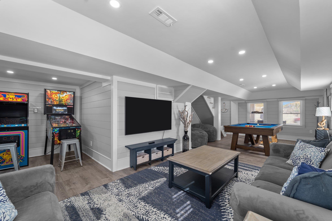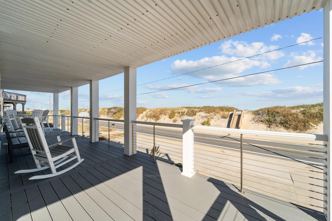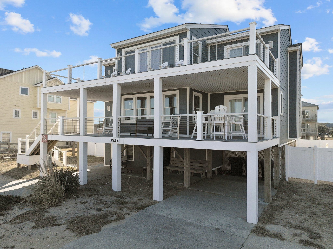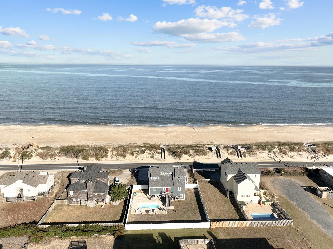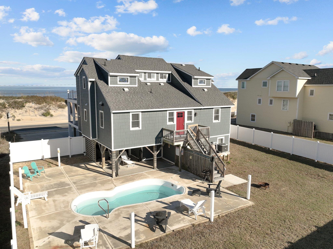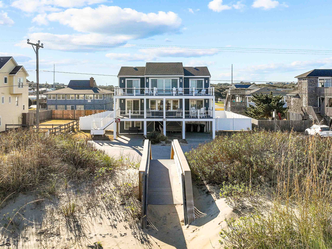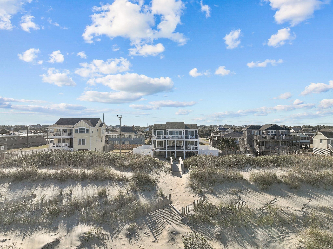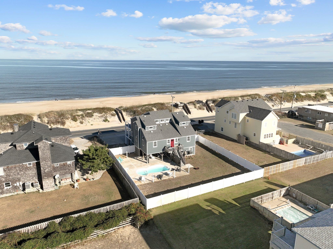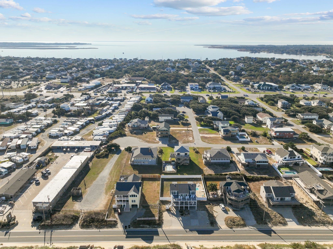Property Description
Discover coastal luxury in this stunning, fully remodeled home. Perched on a spacious semi-oceanfront lot with a private oceanfront parcel with a brand-new walkway, this property offers unobstructed ocean views from all levels and direct beach access. This home lives large and is stunning. Main level features an open concept living, dining, and kitchen area with ocean glimpses, four bedrooms and two bathrooms. Top level features another spacious living area with panoramic ocean views, primary ensuite that has ocean views and a beautiful new bathroom, laundry room, additional bedroom, and full bathroom. The remodeled expanded kitchen has GE Profile stainless steel appliances, sleek quartz countertops, white cabinetry, and stylish tile backsplash. The outdoor oasis includes expansive decks for sunbathing and relaxing, in-ground pool, and new hot tub. The remodel also included: LVP flooring throughout, new siding, windows, doors, decks, railings, fence, lighting, and more. There are 2 water heaters, and one was just replaced. Schedule an appointment to see the inside today.
Directions: On the beach road just south of Tateway Road.
Property Basic Details
| Beds |
5 |
| Price |
$ 1,600,000 |
| Area |
Kitty Hawk between Hwys |
| Unit/Lot # |
Lot 5 & 5A |
| Furnishings Available |
Y |
| Sale/Rent |
S |
| Status |
Active |
| Full Baths |
4 |
| Year Built |
1983 |
Property Features
| Financing Options |
Cash Conventional Jumbo Loan |
| Flood Zone |
VE,X |
| Water |
Municipal |
| Possession |
Close Of Escrow |
| Lease Terms |
Weekly |
| Zoning |
BR-1 |
| Tax Year |
2024 |
| Property Taxes |
5740.23 |
| HOA Contact Name |
NA |
Exterior Features
| Construction |
Frame Wood Siding |
| Foundation |
Piling |
| Roads |
Paved Public |
Interior Features
| Air Conditioning |
Central Air Heat Pump Zoned |
| Heating |
Central Electric Heat Pump Zoned |
| Appliances |
Dishwasher Dryer Microwave Range/Oven Refrigerator w/Ice Maker Washer |
| Interior Features |
Cathedral Ceiling(s) |
| Otional Rooms |
Game Room |
| Extras |
Beach Access,Boardwalk to Beach,Ceiling Fan(s),Covered Decks,Fenced Yard,Hot Tub,Outside Lighting,Outside Shower,Sun Deck |
Floor Plan
| Property Type |
Single Family Residence |
| Lot Size: |
80 X 165 |
Location
| City |
Kitty Hawk |
| Area |
Kitty Hawk between Hwys |
| County |
Dare |
| Subdivision |
2936 |
| ZIP |
27949 |
Parking
| Parking |
Paved Off Street Underground |
| Garage |
Asphalt |

