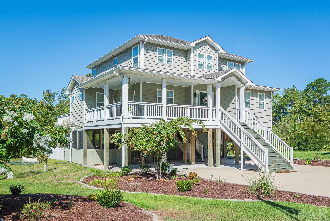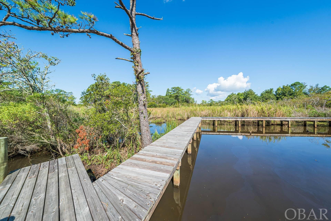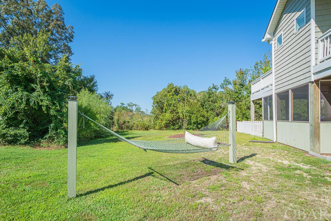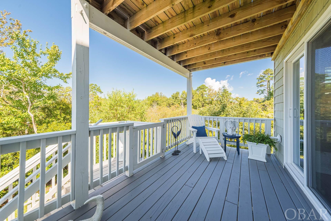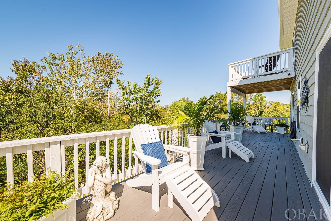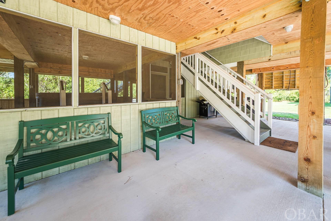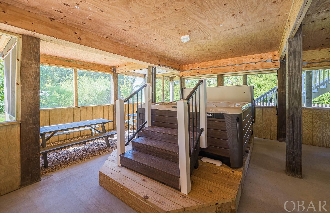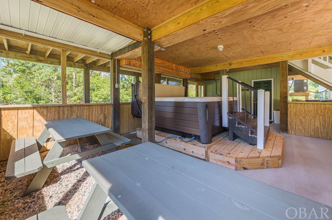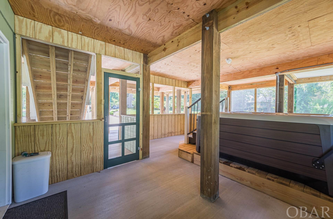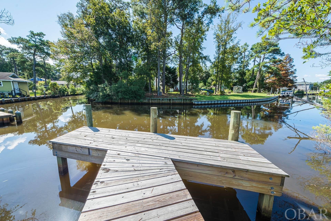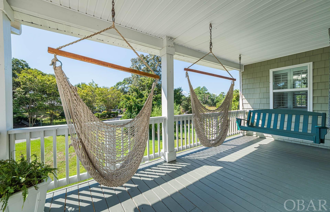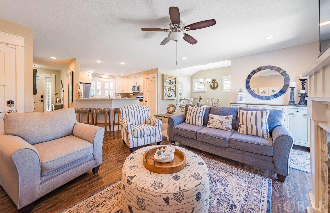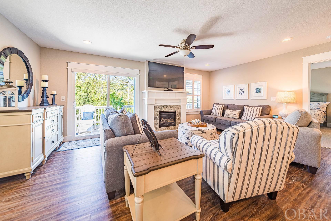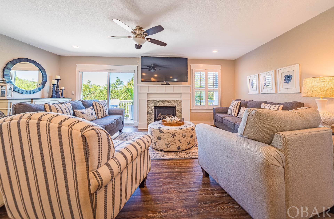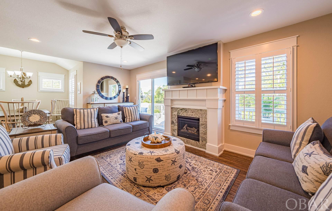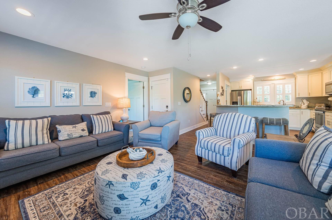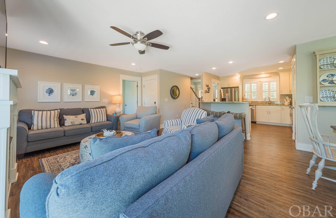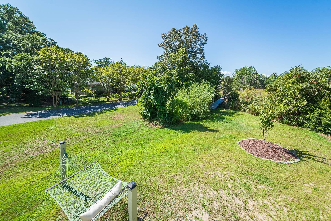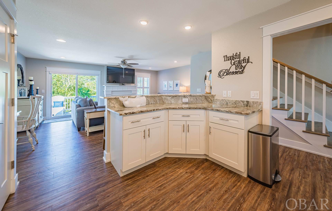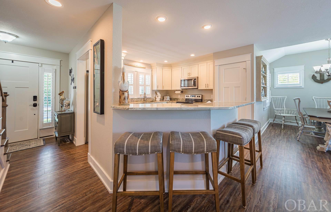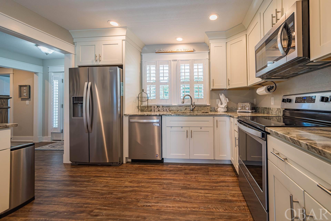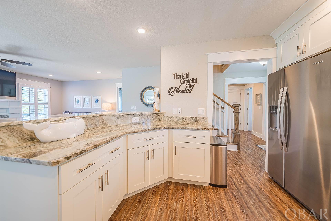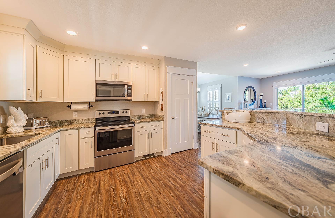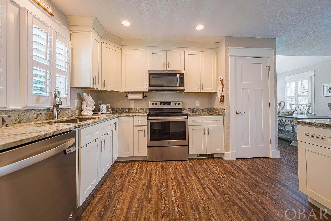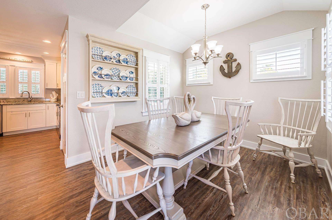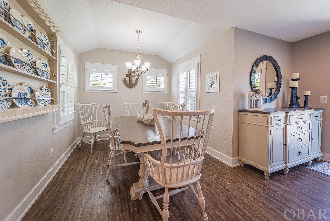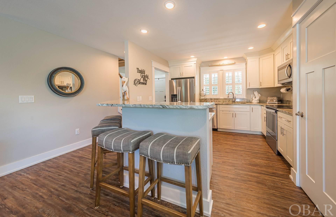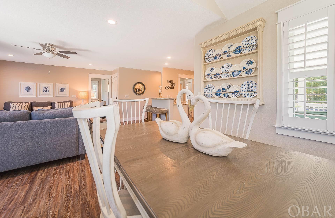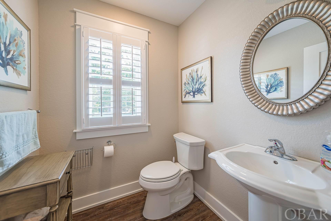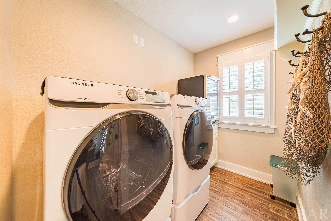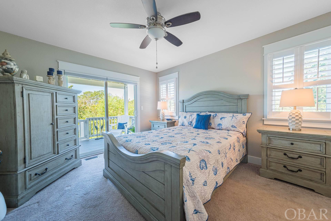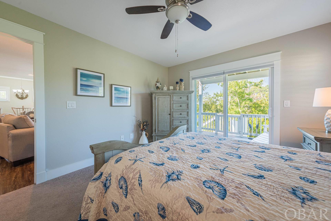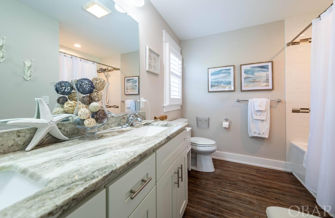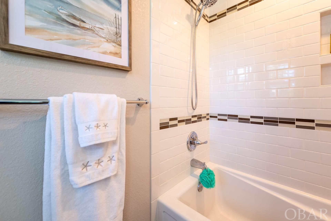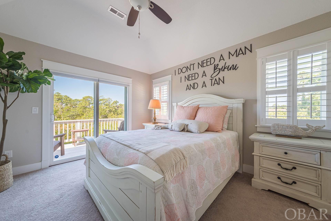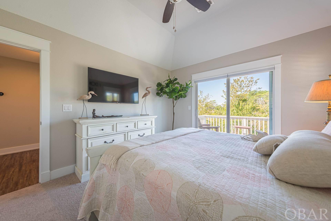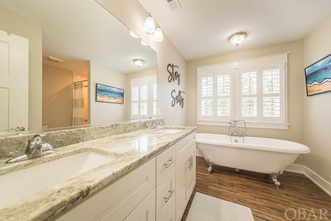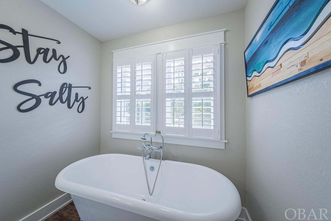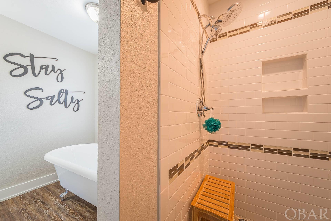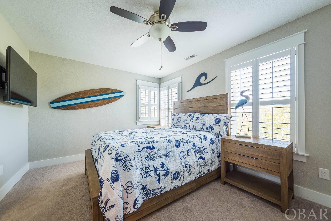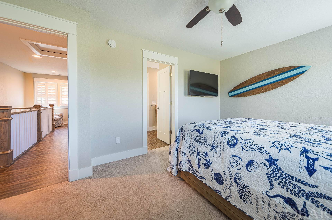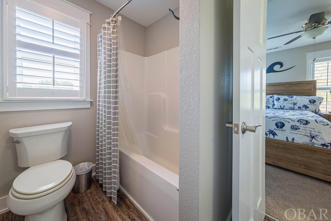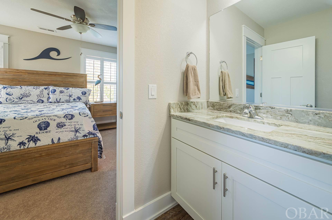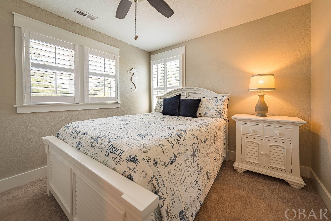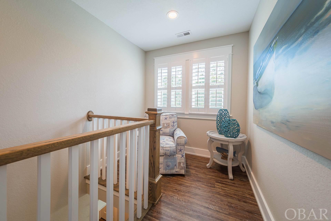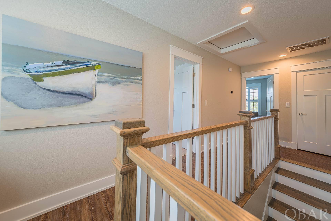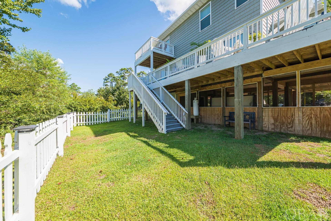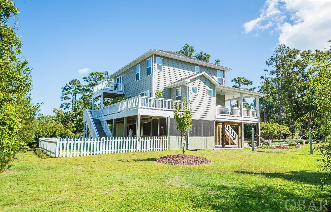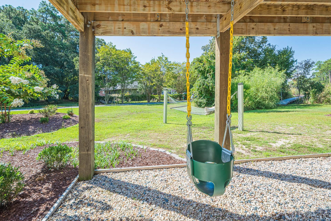Property Description
Discover this stunning 4-bedroom home, tucked away in a tranquil cul-de-sac within a peaceful residential neighborhood of the Outer Banks, North Carolina. Set on a generous 10-acre lot that gently slopes to the scenic Colington Creek, this hidden gem is a perfect haven for nature lovers. Plus, with exclusive deeded canal access, you can easily explore the beautiful waterways of this coastal paradise.
Just 1.5 miles from the sun-drenched beach, this luxurious home combines convenience with comfort. The first floor greets you with a spacious living room, leading out through a sliding door to an expansive back deck—ideal for enjoying your morning coffee or evening cocktails. One of the standout features is the fenced-in yard, offering a safe and spacious play area for pets. The kitchen is a chef’s dream, featuring beautiful all-wood cabinets, sleek stainless-steel appliances, and elegant granite countertops.
Gather in the separate dining area for memorable meals, and retreat to the Primary bedroom, which also has a slider door leading to a covered back deck. The en suite indulges you with a double-sink all-wood vanity topped with shimmering granite, along with a custom tiled tub and shower for ultimate relaxation. Additional highlights on the first floor include a roomy laundry area, a convenient powder room, an inviting foyer with a stunning wood staircase to the second floor, and a charming covered porch for enjoying the coastal breeze.
On the second floor, you'll find another exquisite Master Bedroom featuring its own slider door to a private sun deck. The master bath offers another luxurious double-sink vanity with a granite countertop and a separate tub and custom tiled shower. Two more bedrooms are connected by a delightful Jack 'n Jill bathroom, ensuring both comfort and convenience. A cozy sitting area by the stairs provides the perfect nook for reading.
This exceptional home offers a perfect blend of elegance, comfort, and natural beauty—making it an ideal base for your Outer Banks getaway. Come see it today and experience the best of coastal living!
**Please note: The fireplace is not available for guest use and is intended for decorative purposes only.**
The nearest public beach access is just under 1.5 miles away. At the end of Colington Road, across from HWY 12, you’ll find a handicap-accessible public beach access with showers and bathrooms for your convenience.
Directions: Take Colington Road to Baum Bay Drive, right on St. Clair Drive, right on Sandy Trail, left on Ridge Lane, house is on the right.
Property Basic Details
| Beds |
4 |
| Price |
$ 799,000 |
| Area |
Colington |
| Unit/Lot # |
Lot #1 |
| Furnishings Available |
Yes |
| Sale/Rent |
S |
| Status |
Active |
| Full Baths |
3 |
| Partial Bath |
1 |
| Year Built |
2019 |
Property Features
| Estimated Annual Fee $ |
50 |
| Financing Options |
Cash Conventional |
| Flood Zone |
AE |
| Water |
Municipal |
| Possession |
Close Of Escrow |
| Zoning |
N-H |
| Tax Year |
2024 |
| Property Taxes |
2689.00 |
| HOA Contact Name |
None |
Exterior Features
| Construction |
Frame |
| Foundation |
Piling |
| Roads |
Paved Public |
Interior Features
| Air Conditioning |
Central Air Heat Pump Zoned |
| Heating |
Central Heat Pump |
| Appliances |
Dishwasher Microwave Range/Oven Refrigerator w/Ice Maker |
| Interior Features |
Pantry Walk-In Closet(s) |
| Otional Rooms |
Foyer Pantry Utility Room |
| Extras |
Ceiling Fan(s),Covered Decks,Landscaped,Outside Lighting,Smoke Detector(s),Storage Shed,Sun Deck,Boat Dock,Dry Entry,Inside Laundry Room |
Floor Plan
| Property Type |
Single Family Residence |
| Lot Size: |
9.61 A |
Location
| City |
Kill Devil Hills |
| Area |
Colington |
| County |
Dare |
| Subdivision |
Baum Bay Est |
| ZIP |
27948 |
Parking
| Parking |
Paved Off Street Underground |
| Garage |
Asphalt |

