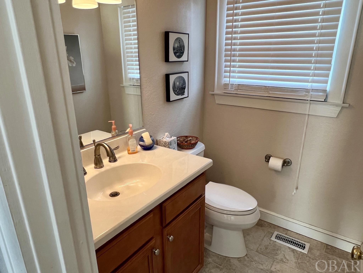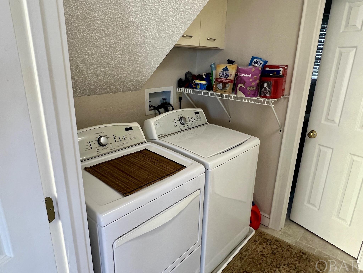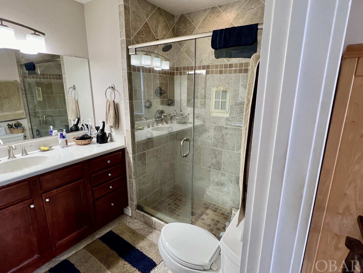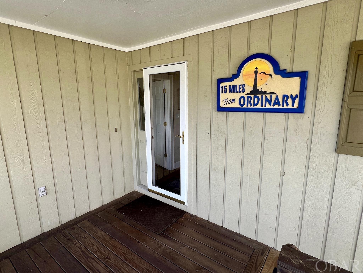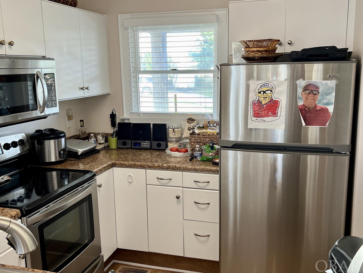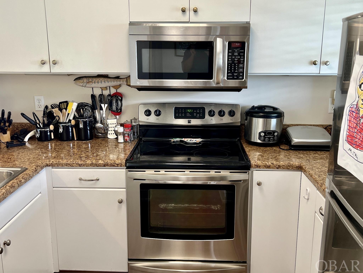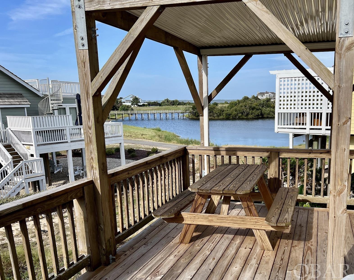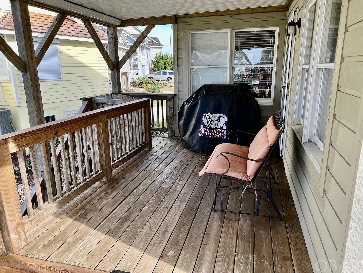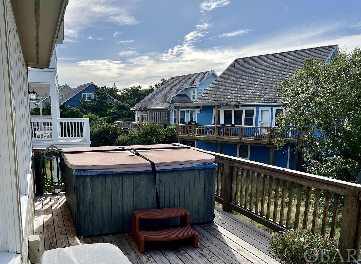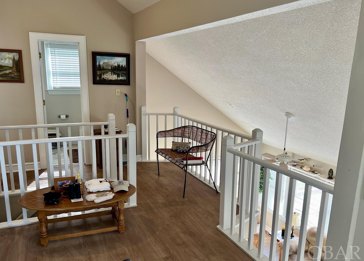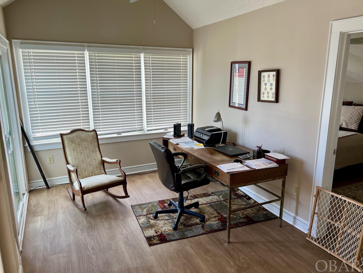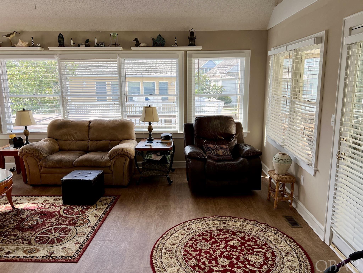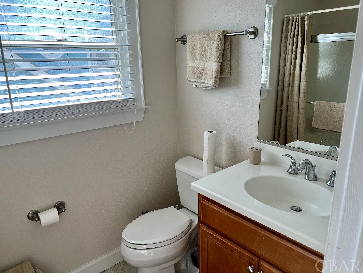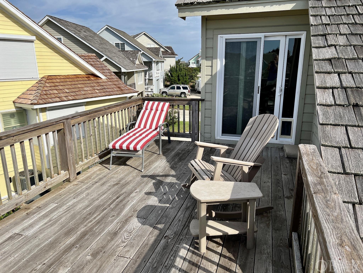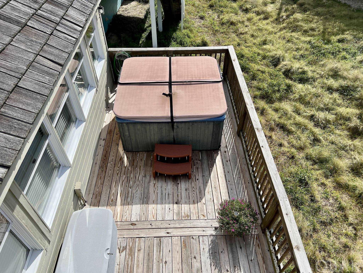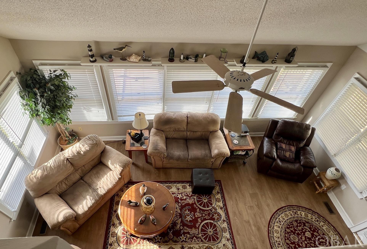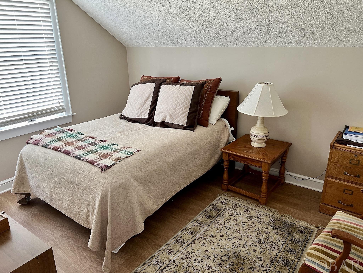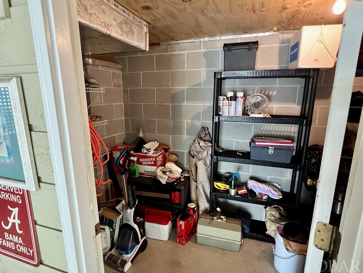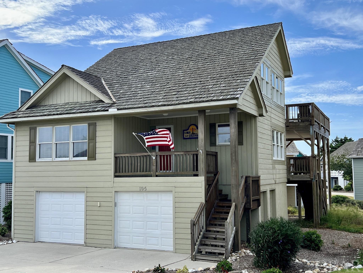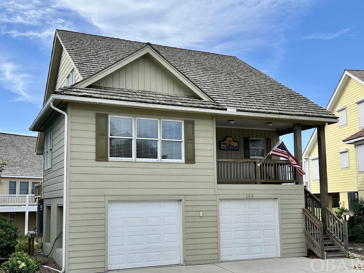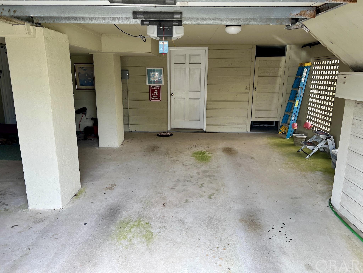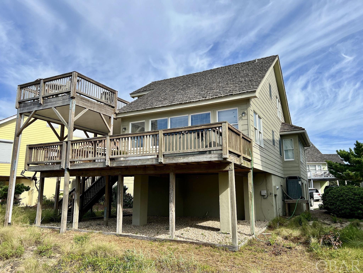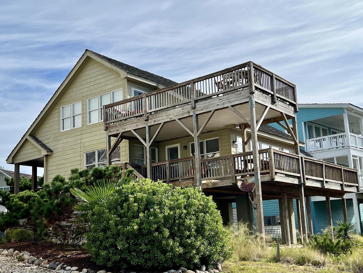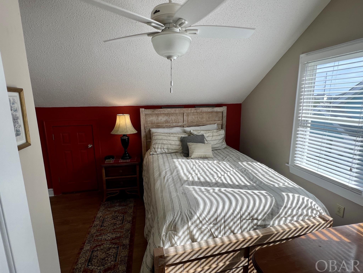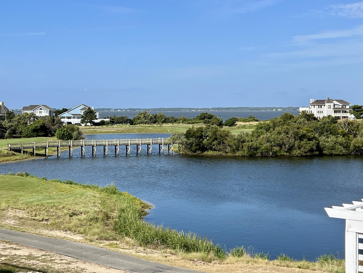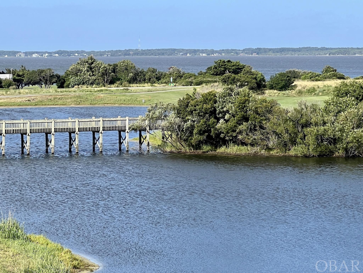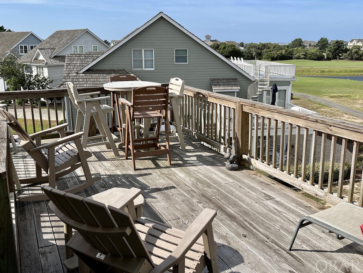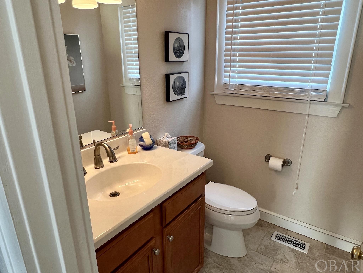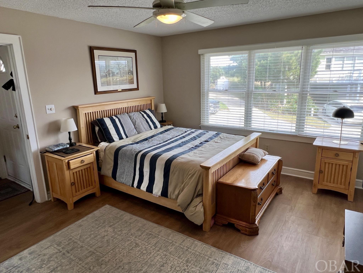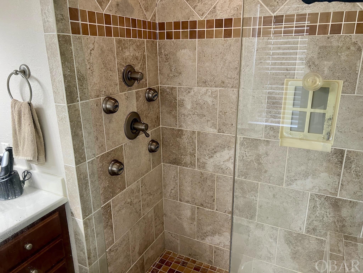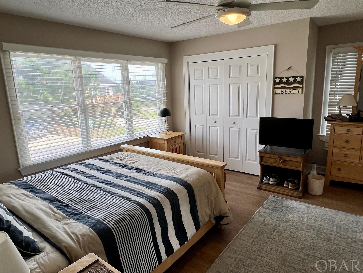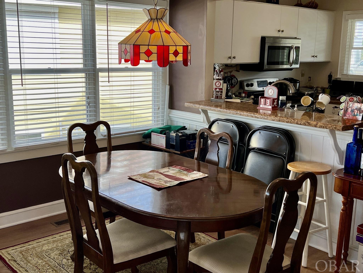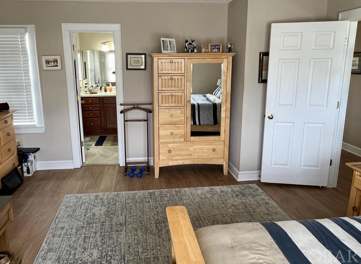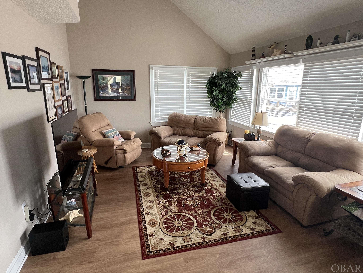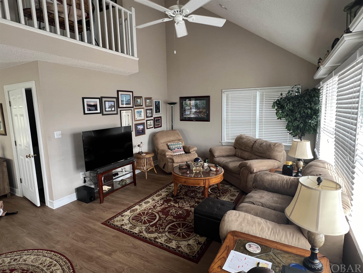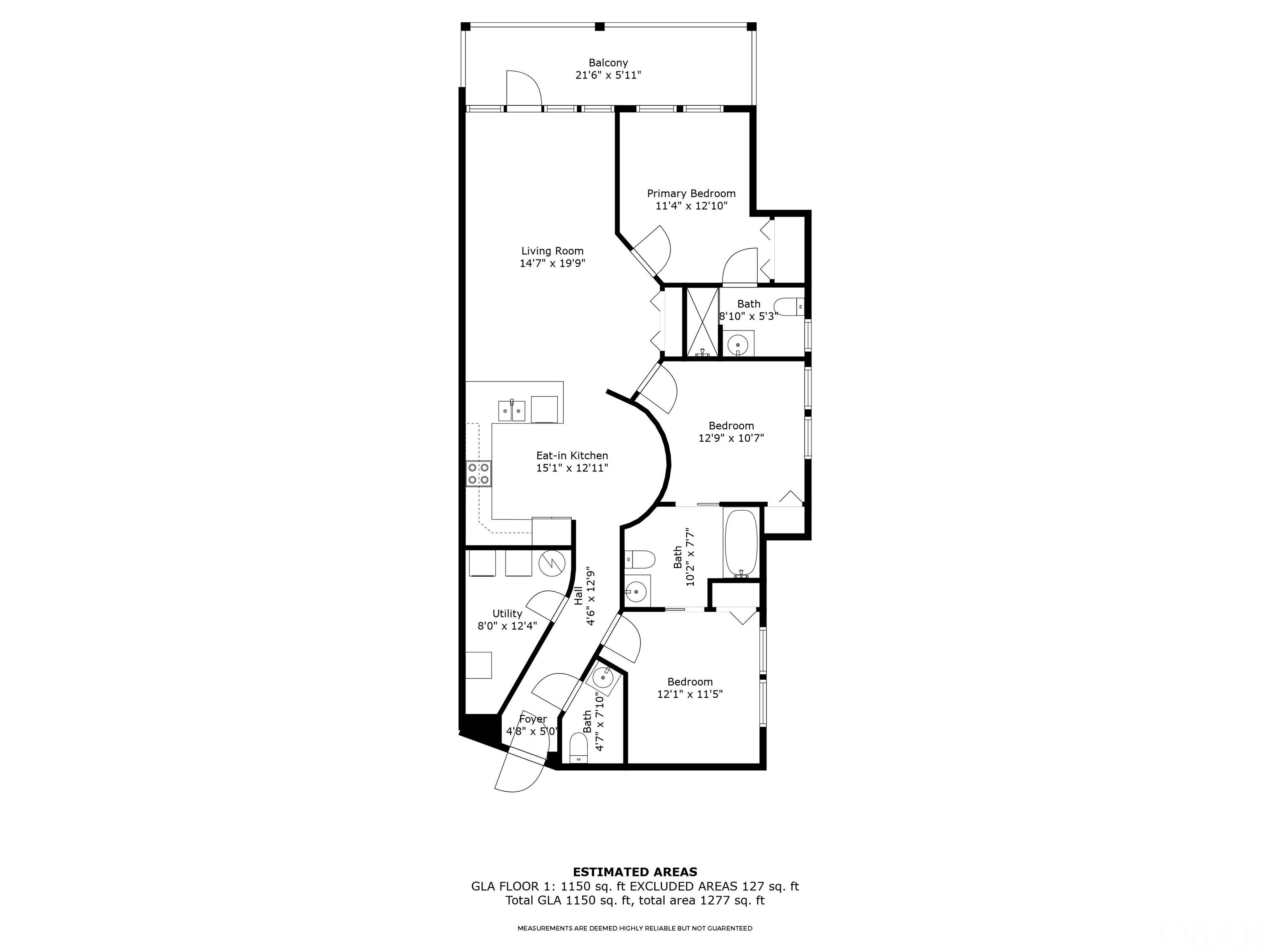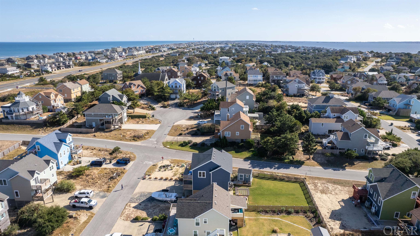Property Description
Nestled in the desired Village of Nags Head, this 3 bedroom home has lots to offer. Upon arrival, not only you will notice the great location, but catching your eye will be the multiple decks. The first floor deck wraps around the home providing both covered deck space as well as a sundeck featuring a hot tub. There is also another sundeck, accessed from the top floor, where you will find those unbeatable Nags Head sound views. On the front of the house, you will find the two-car garage as well as another covered front deck. As you enter the home, to the left is the spacious 1st floor ensuite with LVP flooring in the bedroom and a nice tile shower in the bathroom. Beyond the entry way, continuing straight, you enter the living area with cathedral ceilings and ongoing LVP flooring. The open concept of this living area with the dining room creates the perfect space to entertain family and friends or to just relax for a nice evening at home. Continuing with the open floor plan, the kitchen is complete with crisp white cabinets and stainless appliances. The first floor also features a laundry room which connects to a half bath. Making your way upstairs, you will notice a nice top floor layout with 2 bedrooms, a full bathroom, an open hallway overlooking the living room, and a nice additional space currently being used as an office, but perfect for a small playroom, reading nook, or exercise area. From stunning sunset views on the deck to a great interior layout, this property is one you definitely want to see! Call us to today and let's make this property yours!
Property Basic Details
| Beds |
3 |
| Price |
$ 629,000 |
| Area |
Nags Head Westside |
| Unit/Lot # |
Lot 33 |
| Furnishings Available |
N |
| Sale/Rent |
S |
| Status |
Active |
| Full Baths |
2 |
| Partial Bath |
1 |
| Year Built |
1989 |
Property Features
| Estimated Annual Fee $ |
1682 |
| Financing Options |
Cash Conventional FHA VA |
| Flood Zone |
X |
| Water |
Municipal |
| Possession |
Close Of Escrow |
| Zoning |
SPDCDSF2 |
| Tax Year |
2024 |
| Property Taxes |
2488.81 |
| HOA Contact Name |
252-261-1200 |
Exterior Features
| Construction |
Frame |
| Foundation |
Piling |
| Roads |
Paved Private |
Interior Features
| Air Conditioning |
Heat Pump |
| Heating |
Heat Pump |
| Appliances |
Dishwasher Dryer Microwave Range/Oven Refrigerator w/Ice Maker Washer |
| Interior Features |
Cathedral Ceiling(s) |
| Otional Rooms |
Office Utility Room |
| Extras |
Ceiling Fan(s),Covered Decks,Hot Tub,Outside Shower,Smoke Detector(s),Storm Doors,Sun Deck,Roof Top Deck,Inside Laundry Room |
Floor Plan
| Property Type |
Single Family Residence |
Location
| City |
Nags Head |
| Area |
Nags Head Westside |
| County |
Dare |
| Subdivision |
4084 |
| ZIP |
27959 |
Parking
| Parking |
Paved Off Street Underground |
| Garage |
Wood |

