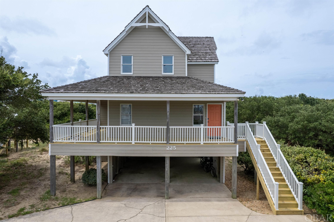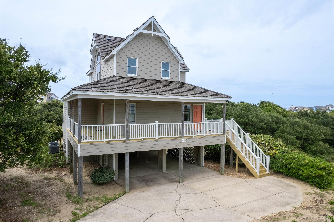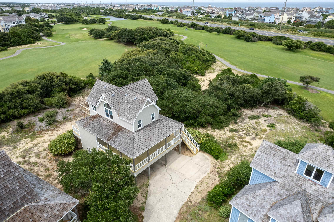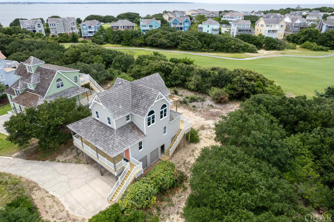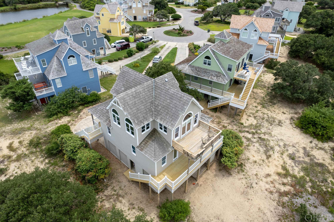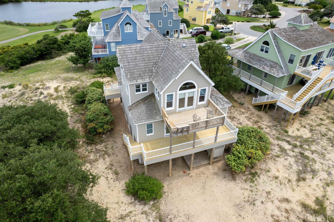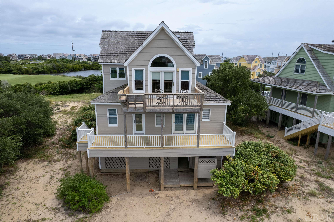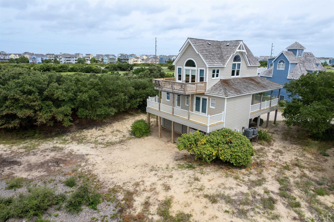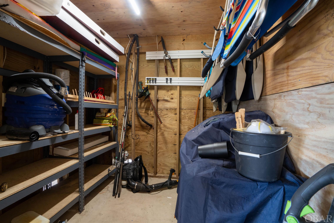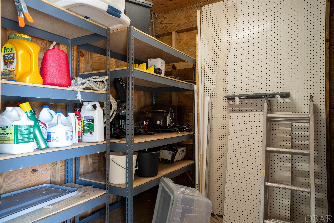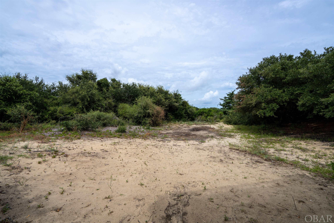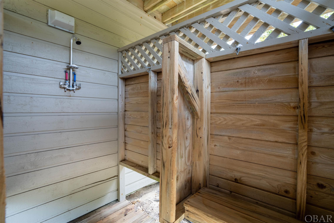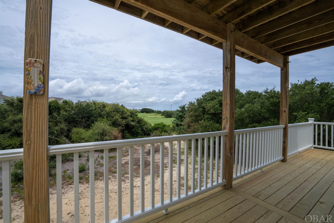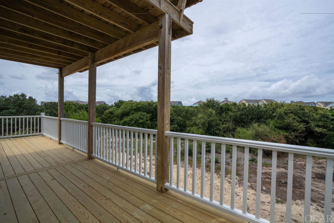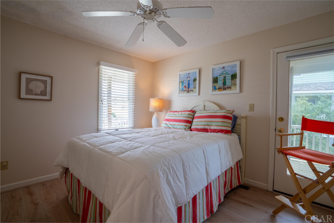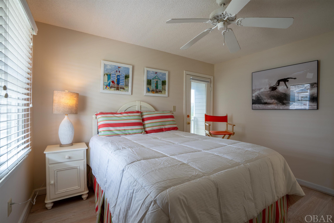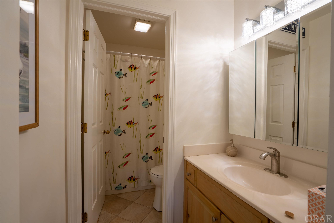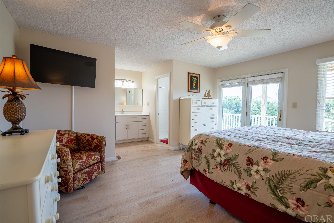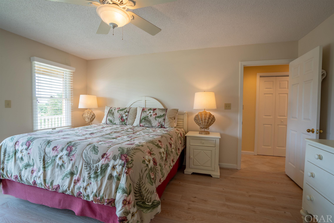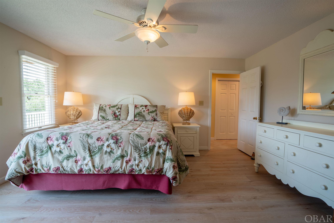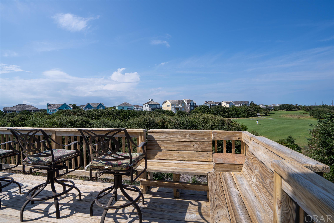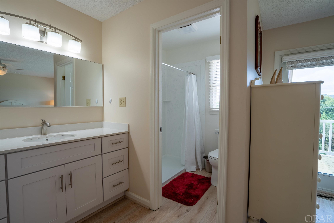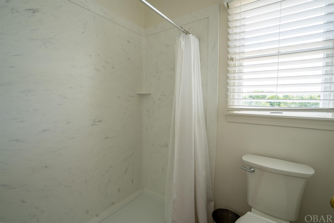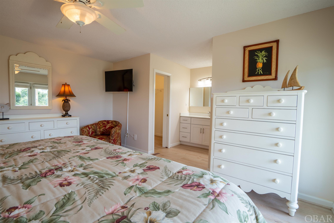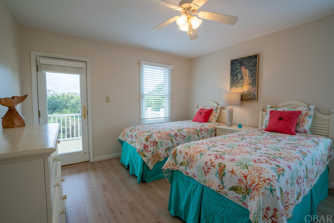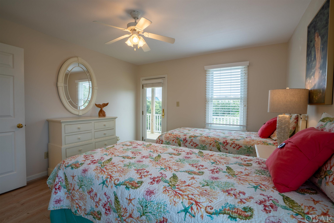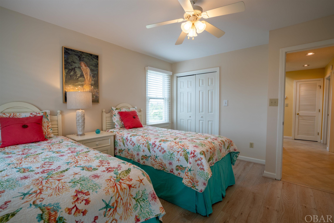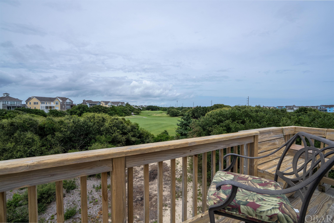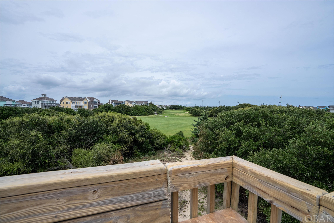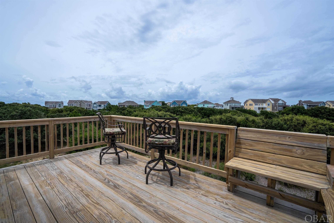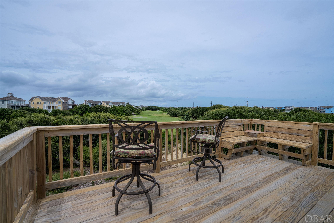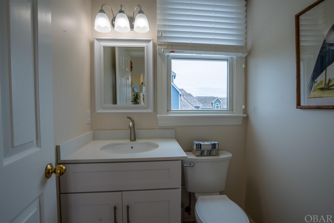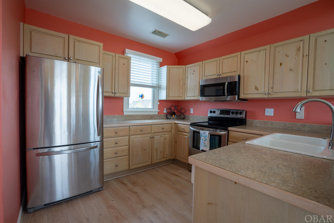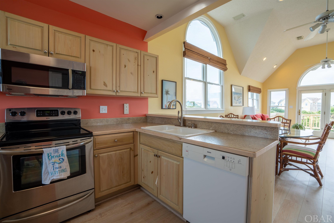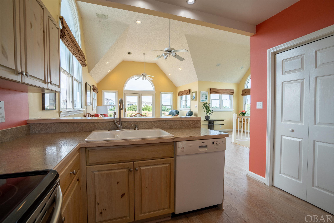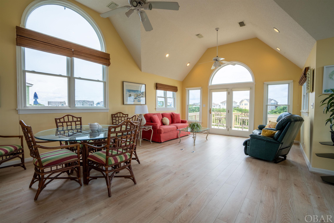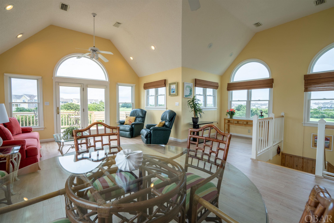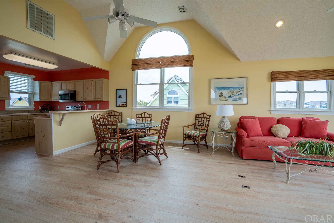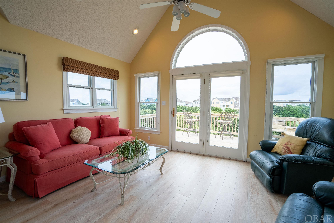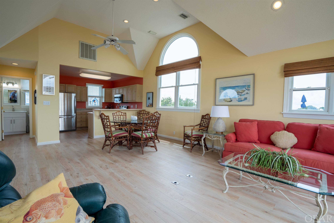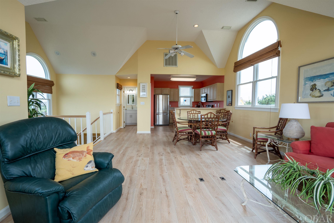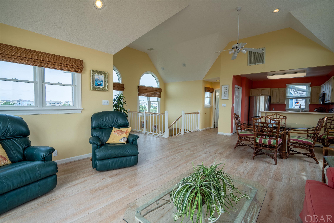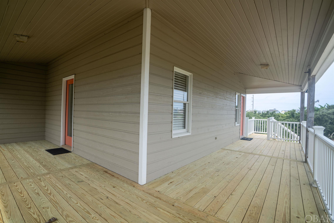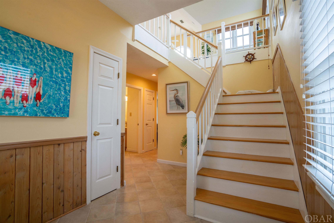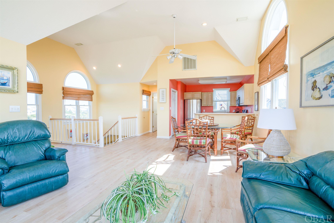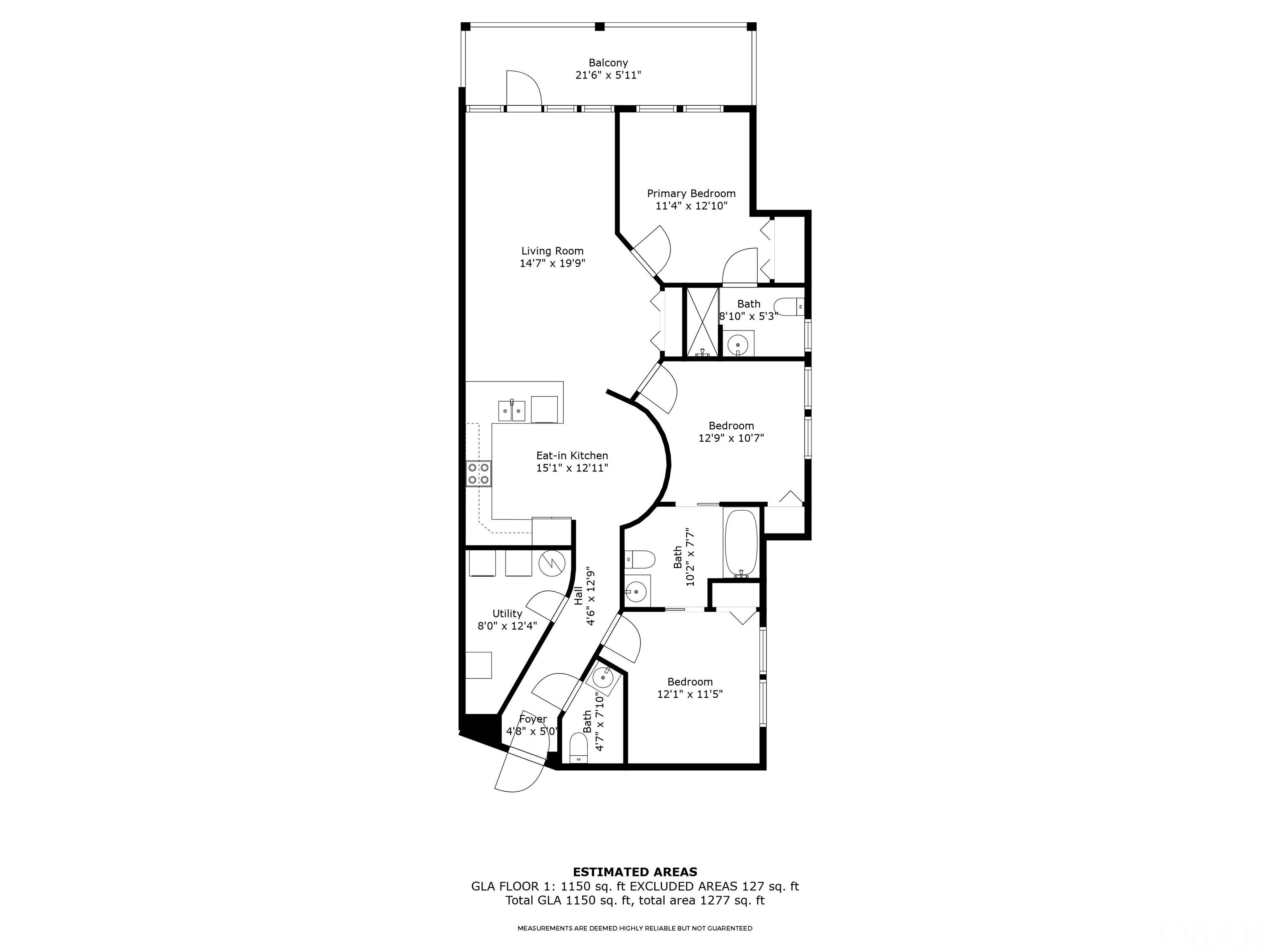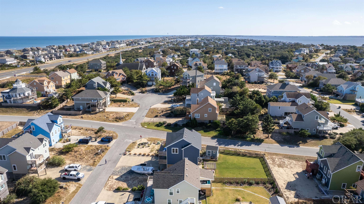Property Description
This stunning home in the sought-after Baymeadows community of The Village at Nags Head is a must-see! Located at end of cul-de sac, on a larger lot, with golf course views from almost every window. The home features a spacious 3-bedroom, 2.5-bathroom layout with a reverse floor plan, it boasts an open-concept design that includes a great room, a kitchen with new appliances and beautiful new LVT flooring. The living area seamlessly extends to a large deck with beautiful views of the 7th hole. The new decks, with PVC rails, provides lovely outdoor space. An updated ensuite bath with a walk in shower plus recently painted interior and exterior make this move-in ready. Used as a second home, this well-maintained gem is a prime opportunity. No flood insurance required! Optional memberships are available for the Nags Head Golf Links and the Village Beach Club Pool and Tennis. Be sure to explore the virtual tour linked to this property for a closer look!
Property Basic Details
| Beds |
3 |
| Price |
$ 675,000 |
| Area |
Nags Head Westside |
| Unit/Lot # |
Lot 40 |
| Furnishings Available |
Y |
| Sale/Rent |
S |
| Status |
Active |
| Full Baths |
2 |
| Partial Bath |
1 |
| Year Built |
1988 |
Property Features
| Estimated Annual Fee $ |
650 |
| Flood Zone |
X |
| Water |
Municipal |
| Possession |
Close Of Escrow |
| Zoning |
SPDCDSF1 |
| Tax Year |
2024 |
| Property Taxes |
3032.47 |
| HOA Contact Name |
(252) 261-1200 |
Exterior Features
| Construction |
Frame Wood Siding |
| Foundation |
Piling |
Interior Features
| Air Conditioning |
Heat Pump Zoned |
| Heating |
Heat Pump Zoned |
| Appliances |
Disposal Dishwasher Dryer Microwave Range/Oven Refrigerator w/Ice Maker Washer |
| Interior Features |
Cathedral Ceiling(s) Walk-In Closet(s) |
| Extras |
Ceiling Fan(s),Covered Decks,Outside Shower,Sun Deck,Inside Laundry Room |
Floor Plan
| Property Type |
Single Family Residence |
Location
| City |
Nags Head |
| Area |
Nags Head Westside |
| County |
Dare |
| Subdivision |
1240 |
| ZIP |
27959 |
Parking
| Parking |
Paved Off Street Underground |
| Garage |
Wood |

