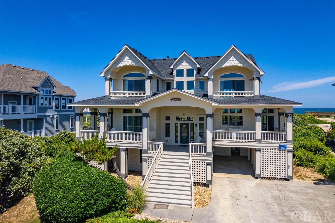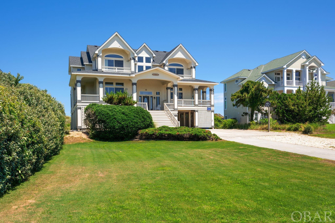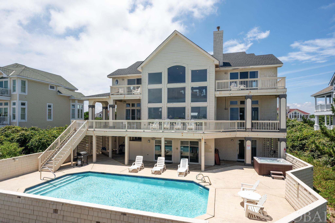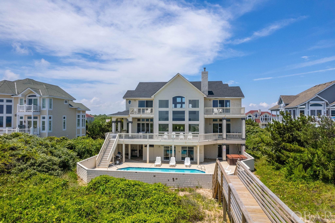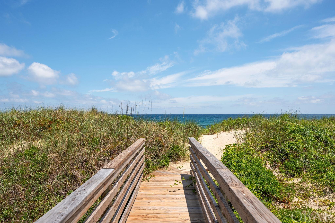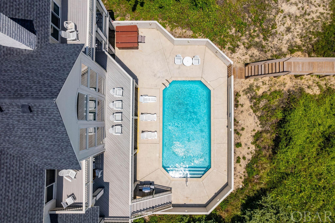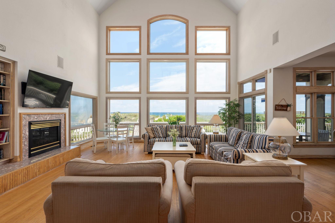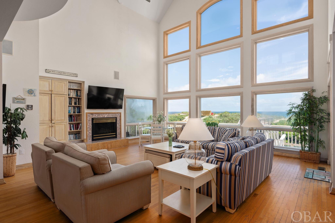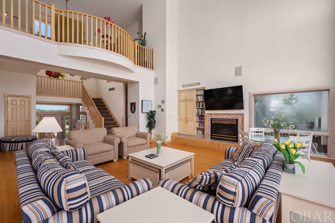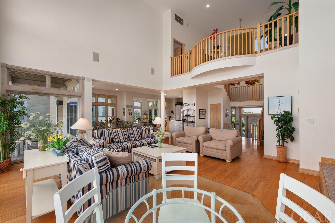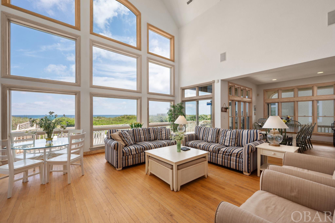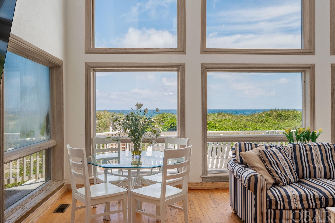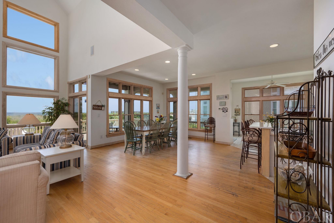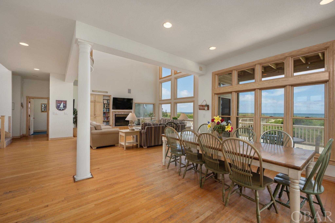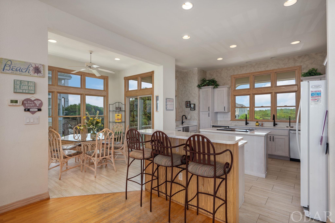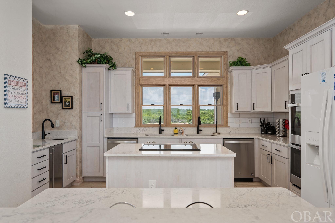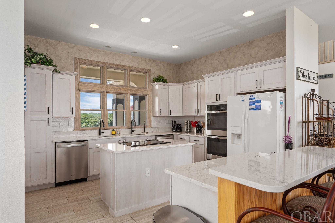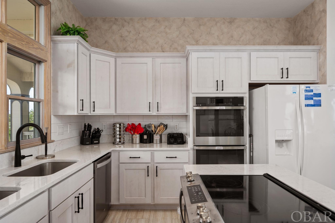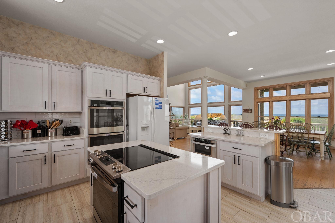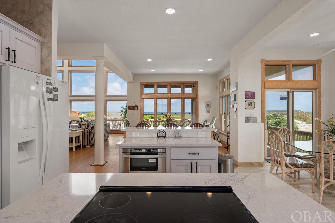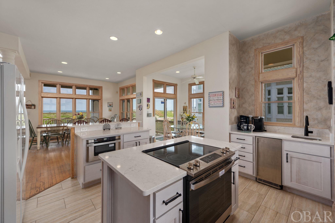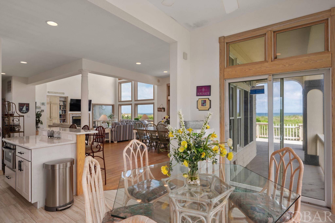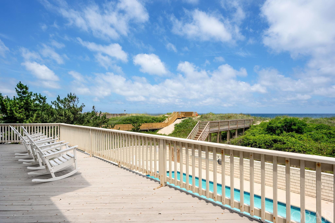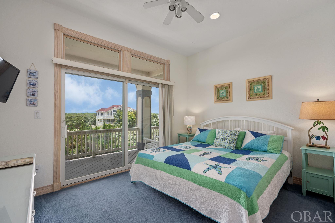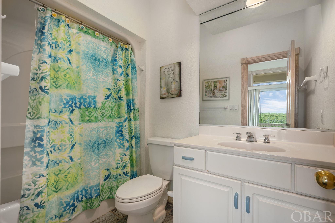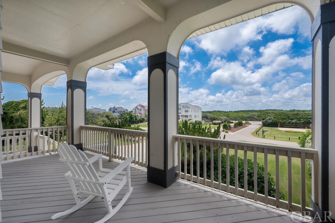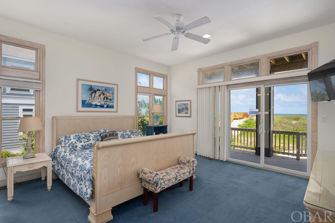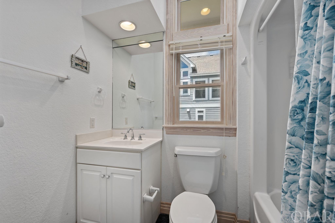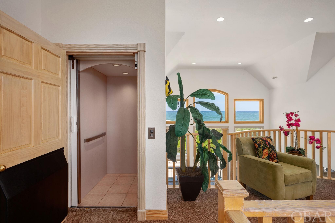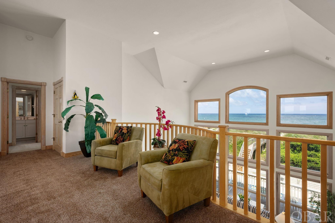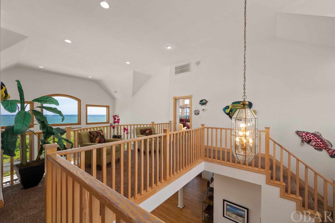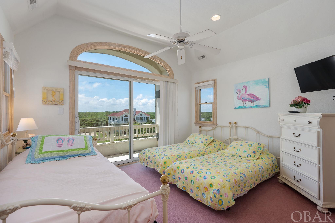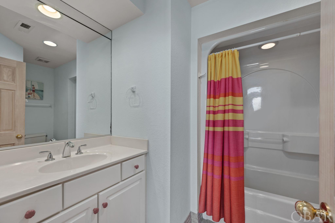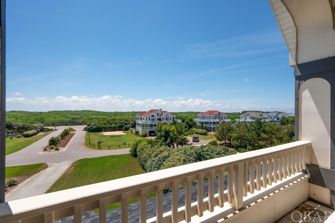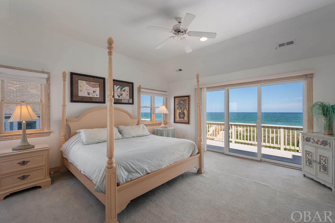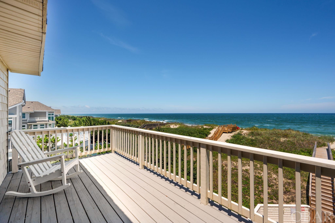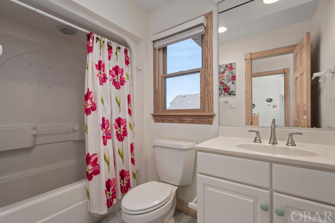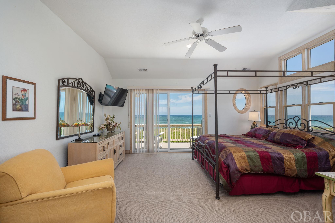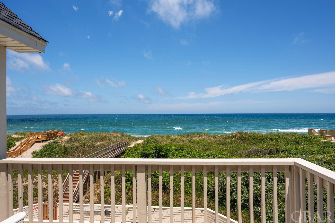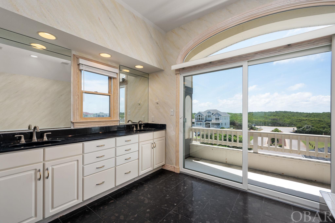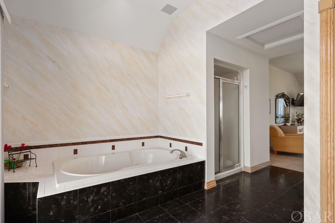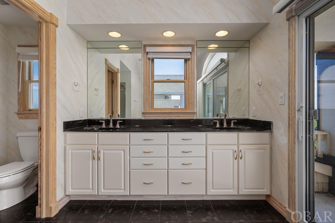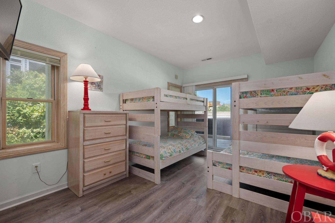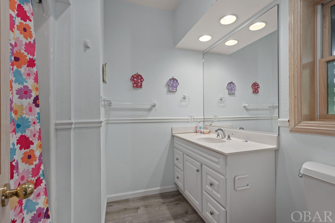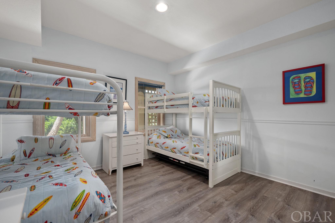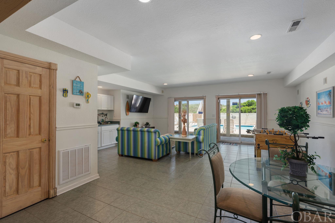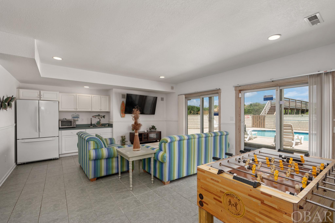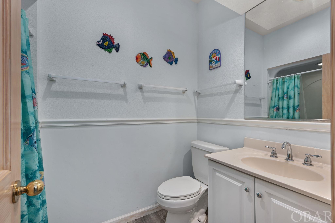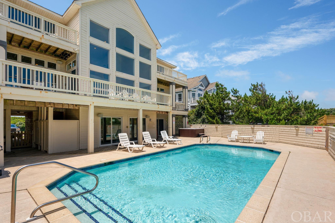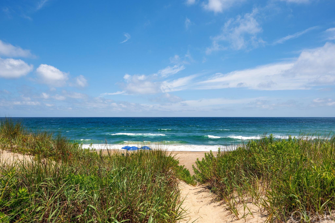Property Description
Breathtaking ocean views can be yours with this 7-bedroom, 7.5-bath estate located in Pine Island. This spacious 4700+ square foot oceanfront vacation home features 6 en suite bedrooms (5 with private balconies), an elevator, a beautifully remodeled kitchen, game room, private gunite pool and hot tub, and a private walkway to the beach. Three en suite bedrooms comprise the uppermost level. The bedrooms on the north end of the home each enjoys a private balcony, one facing oceanfront, and one looking out to the west for sunset views. Separated by a gallery, with its own ocean view windows and open to the floor below, the southern side of this level is dedicated entirely to the primary en suite. Not only does this en suite have incredible ocean views and a private oceanfront balcony, but the enormous en suite bathroom also has a private balcony looking to the west. This creates an open and rich feel to the suite. Custom tile, double vanity sinks, a jetted tub, and separate shower complete the feel of luxury in this very spacious spa-like bathroom. Take the elevator to the heart of this vacation home, and you will find an open great room highlighted by cathedral ceilings and a wall of windows capturing the incredible ocean views. A generous sun deck provides ample space for enjoying the view or stargazing. A gas fireplace, hardwood floors, and a dining area flanked by more windows continue the panoramic view. The newly remodeled kitchen features sleek quartz counters, white single-panel cabinetry, and stainless steel appliances, Black hardware and finishes create a dramatic accent. Two separate islands provide not only cooking space but additional storage and seating. The adjacent sunny breakfast room is bathed in natural light from more windows and has access to both the front and rear covered decks, providing convenience for al fresco dining or entertaining while enjoying the ocean view. Views of the ocean can be enjoyed from many vantage points in this open floor plan. The opposite end of this floor has two more en suite bedrooms, one with even more spectacular ocean views and a private bath, along with oceanfront sun deck access, and the other with a private bath and a sunset-facing private, covered deck. On the ground level is the final en suite bedroom with a private bathroom, an additional guest room, and the spacious game room complete with a kitchenette, and a full-size bathroom. Double sliding glass doors lead out to the 16x32’ heated private pool, hot tub, and outdoor showers. A new private dune walkway leads directly out to one of the least populated beaches in Corolla. This oceanfront vacation estate, situated on almost ¾ of an acre, is in one of the most desirable communities on the OBX. Pine Island is known for its great community amenities, including outdoor pools, a fitness center, tennis, and more.
Directions: Ocean Trail north to right onto Pine Gate, property will be ahead on the oceanfront.
Property Basic Details
| Beds |
7 |
| House Size |
0.75 |
| Price |
$ 3,500,000 |
| Area |
Corolla Oceanside |
| Unit/Lot # |
Lot #131 |
| Furnishings Available |
Yes |
| Sale/Rent |
S |
| Status |
Active |
| Full Baths |
7 |
| Partial Bath |
1 |
| Year Built |
1995 |
Property Features
| Estimated Annual Fee $ |
3333 |
| Financing Options |
Cash Conventional Jumbo Loan |
| Flood Zone |
X |
| Water |
Municipal |
| Possession |
Close Of Escrow |
| Lease Terms |
Weekly |
| Zoning |
SFO |
| Tax Year |
2023 |
| Property Taxes |
14432.00 |
| HOA Contact Name |
252-261-1200 |
Exterior Features
| Construction |
Frame Wood Siding |
| Foundation |
Piling |
| Roads |
Paved |
Interior Features
| Air Conditioning |
Central Air Heat Pump |
| Heating |
Electric Heat Pump |
| Appliances |
Dishwasher Ice Maker Microwave Range/Oven Refrigerator w/Ice Maker Wall Oven 2nd Dishwasher 2nd Refrigerator Stackable Washer/Dryer |
| Interior Features |
Cathedral Ceiling(s) Wet Bar |
| Otional Rooms |
Breakfast Nook Foyer Game Room Loft |
| Extras |
Beach Access,Ceiling Fan(s),Covered Decks,Elevator,Hot Tub,Jet Tub,Landscaped,Outside Lighting,Outside Shower,Smoke Detector(s),Sun Deck,Dry Entry,Inside Laundry Room |
Floor Plan
| Property Type |
Single Family Residence |
| Lot Size: |
90x364x90x358 |
Location
| City |
Corolla |
| Area |
Corolla Oceanside |
| County |
Currituck |
| Subdivision |
Pine Island Pud |
| ZIP |
27927 |
Parking
| Parking |
Paved Off Street |
| Garage |
Asphalt |

