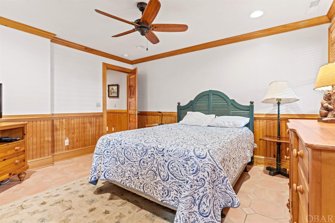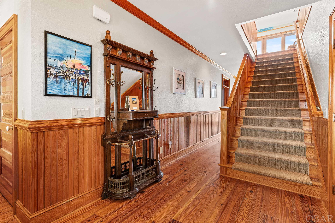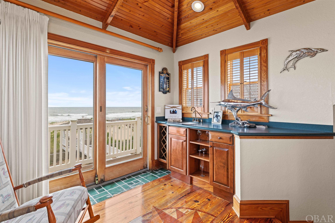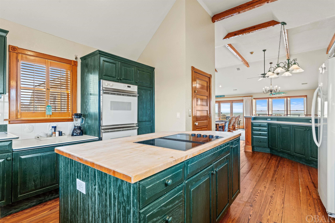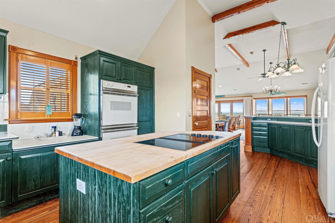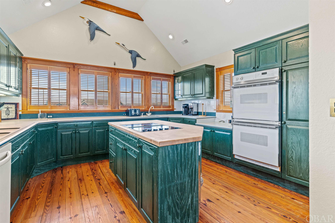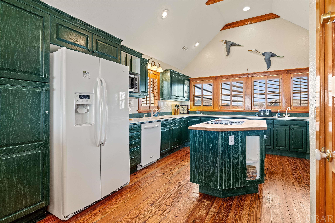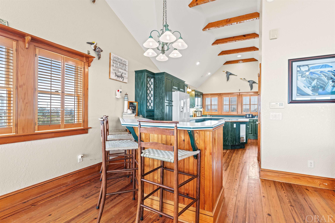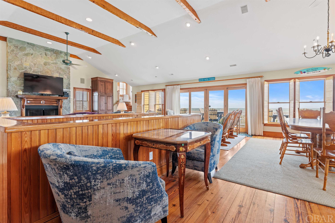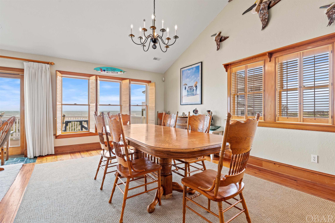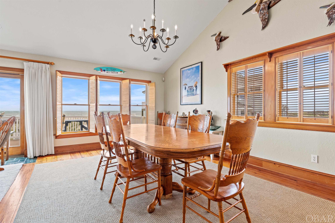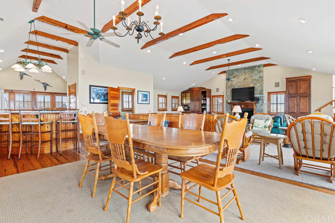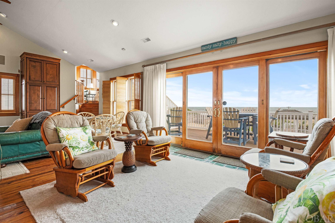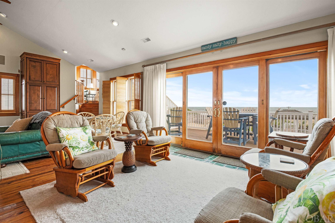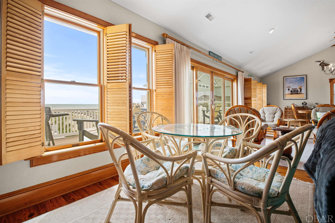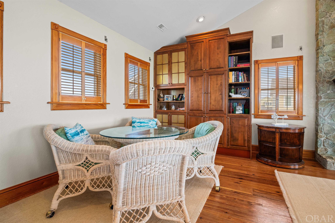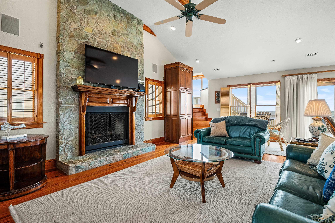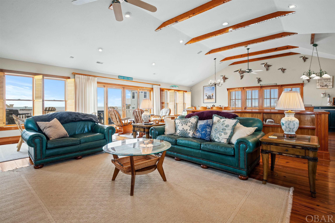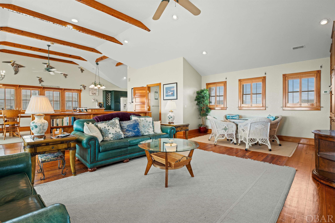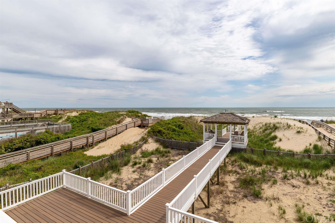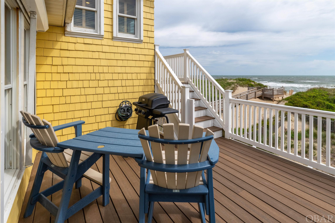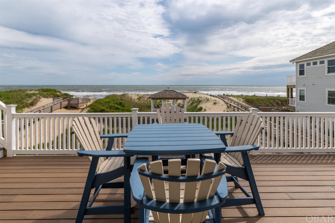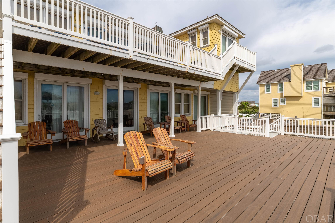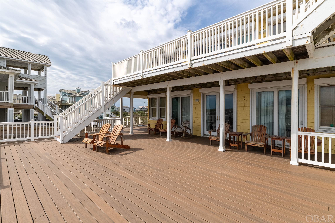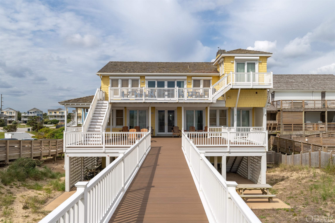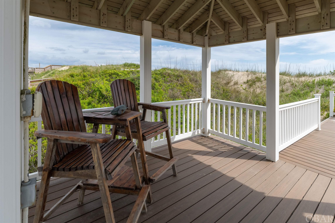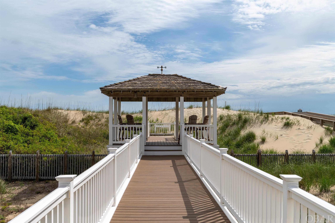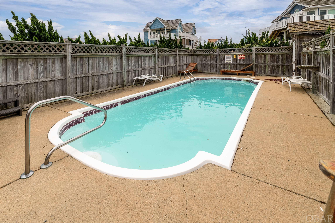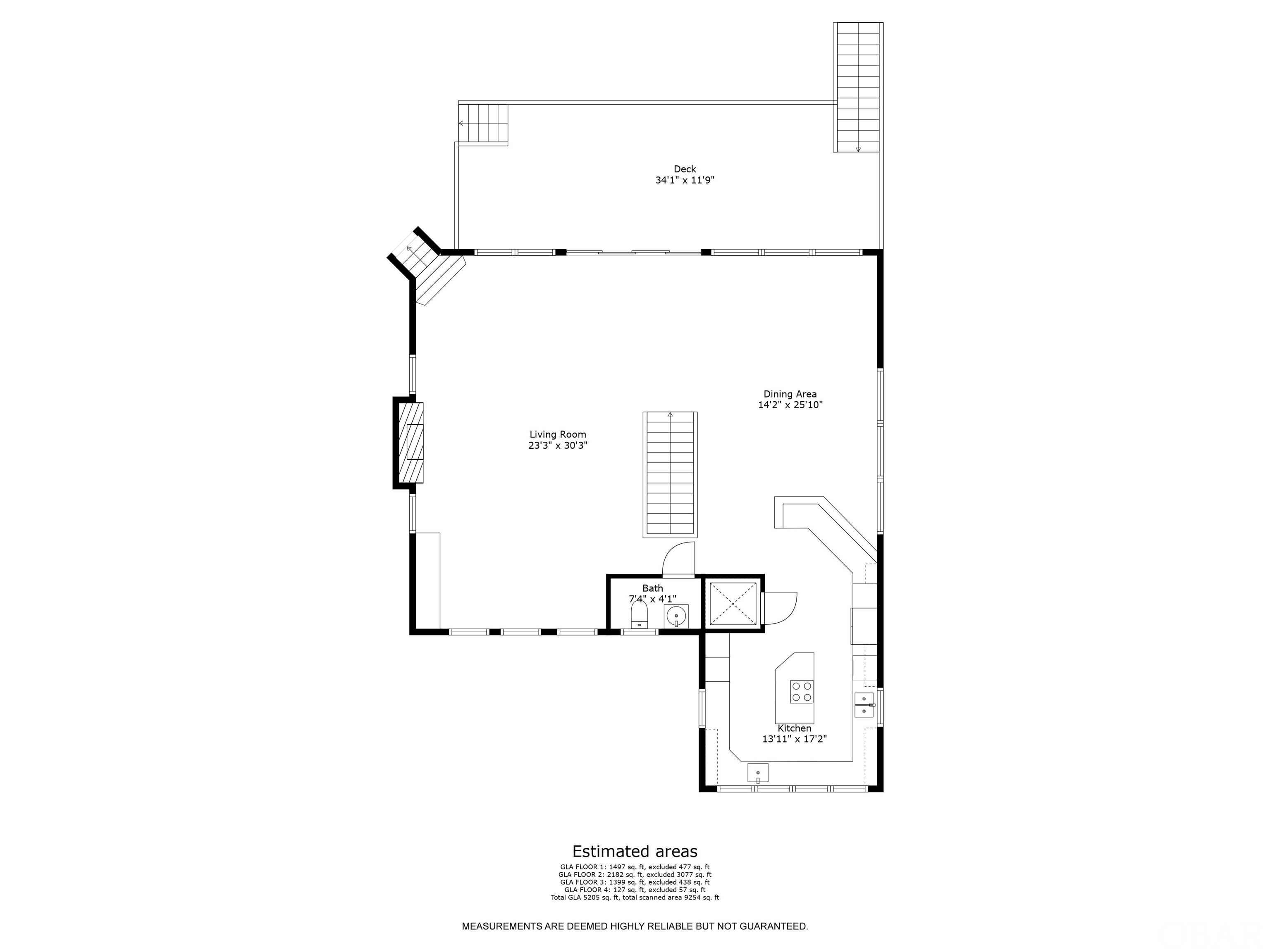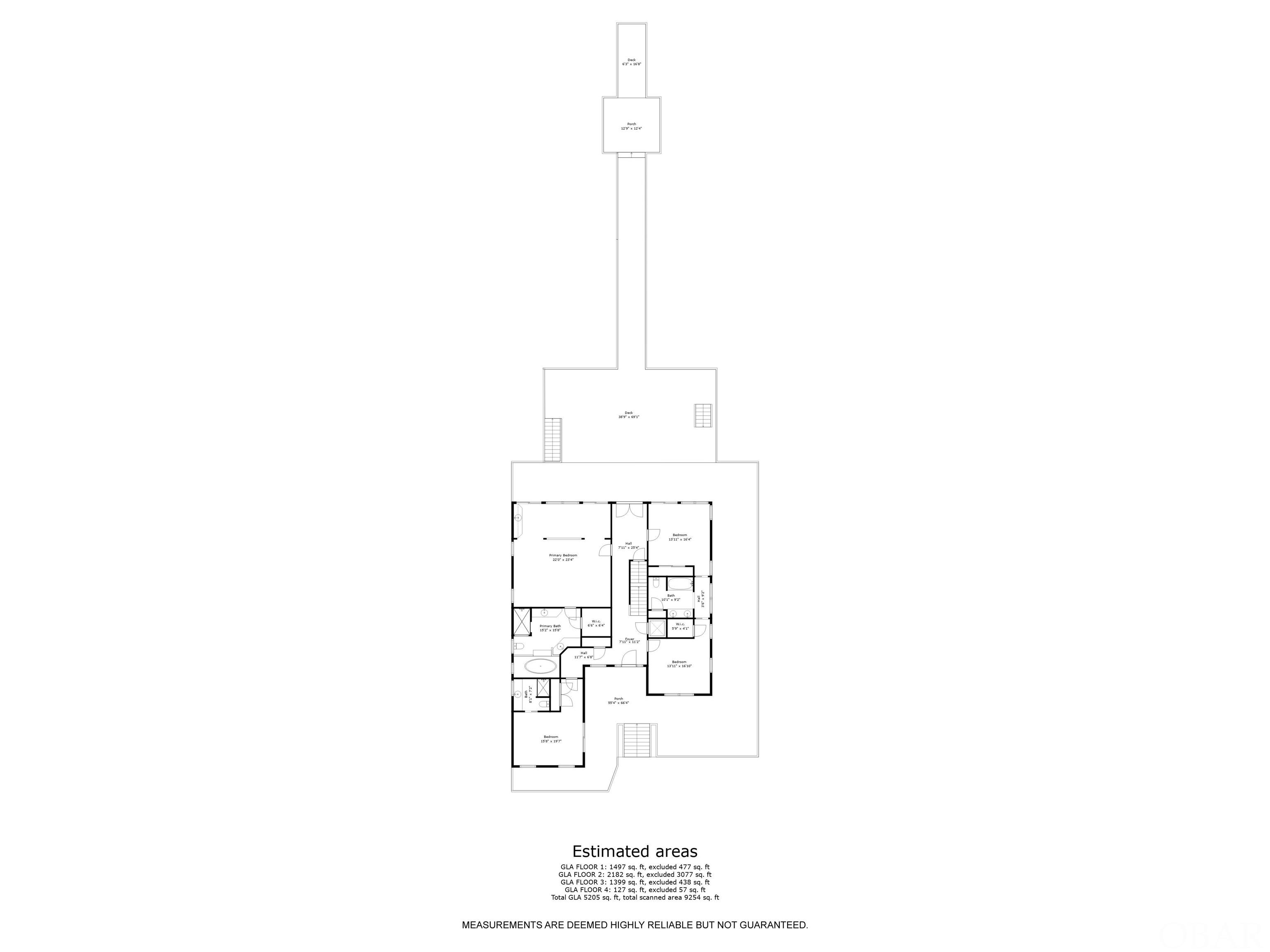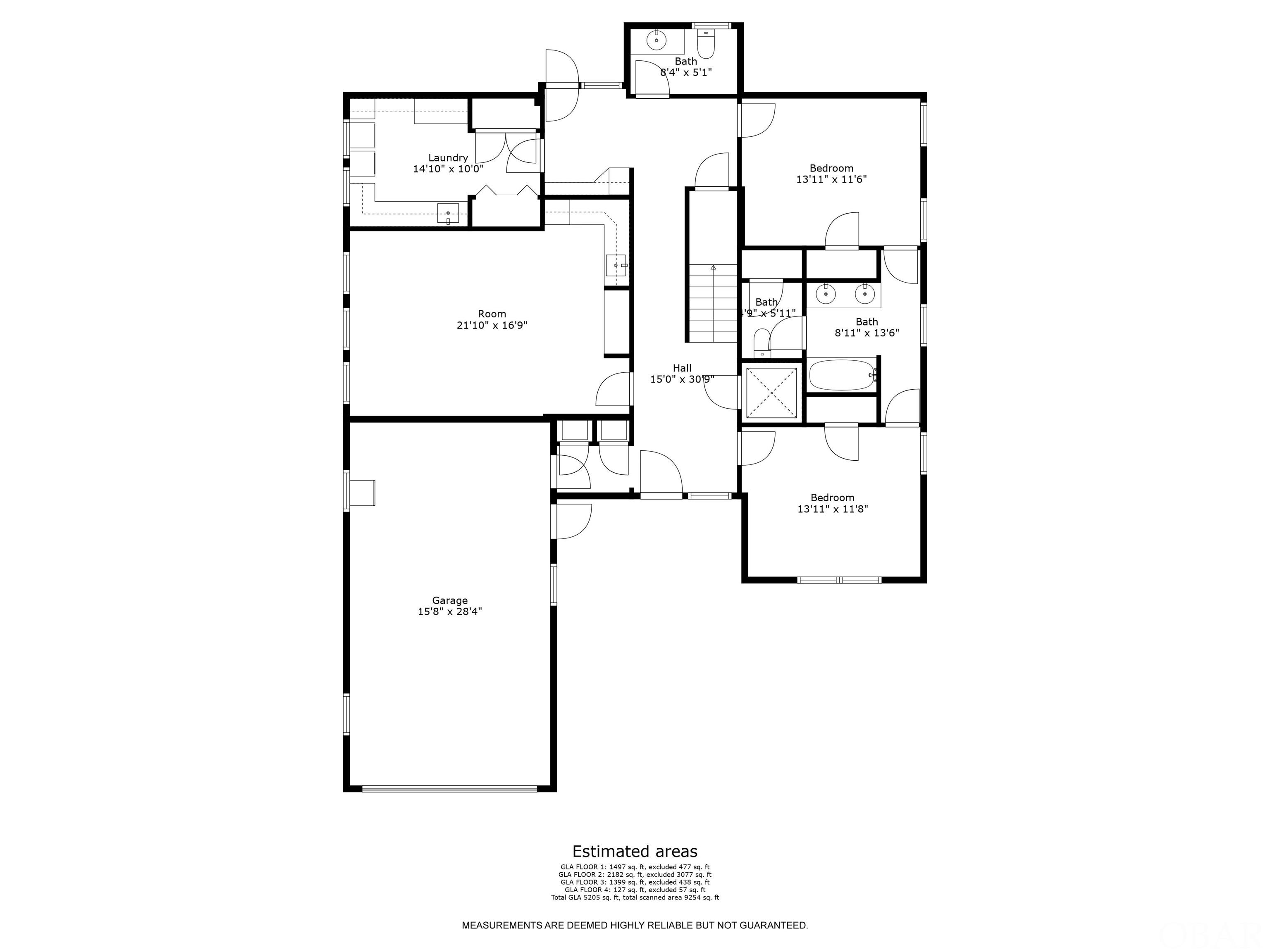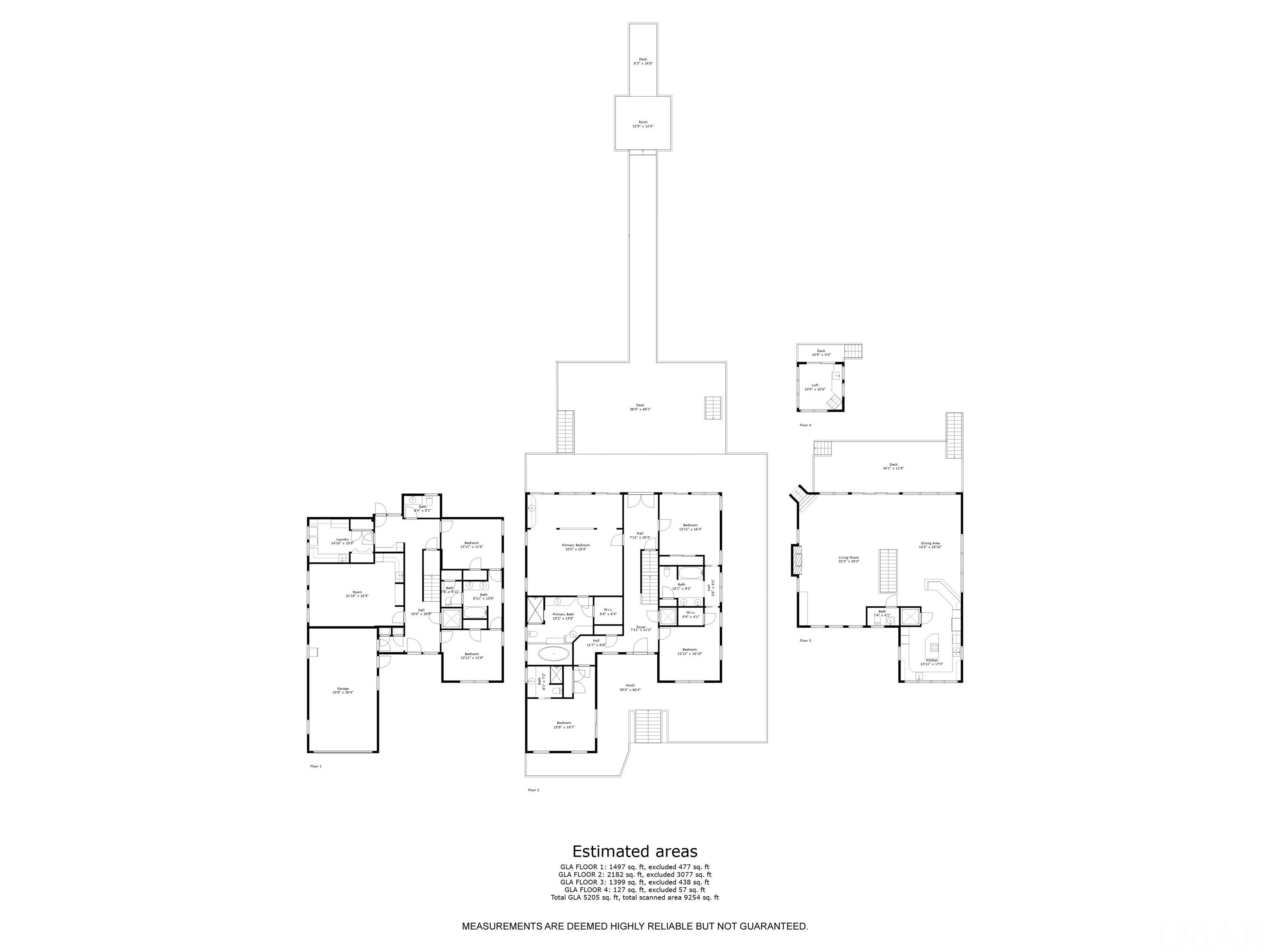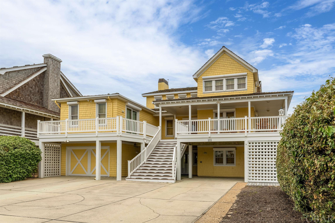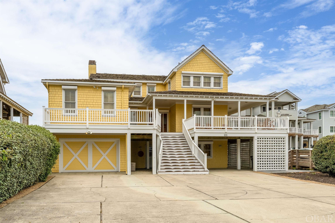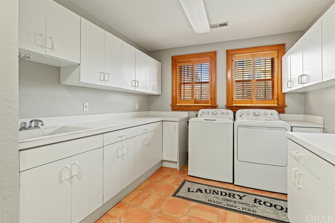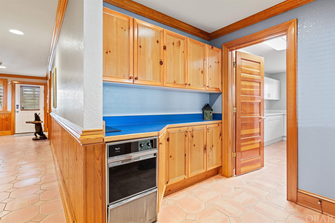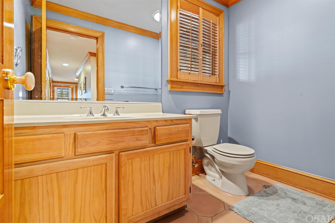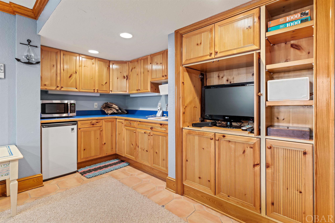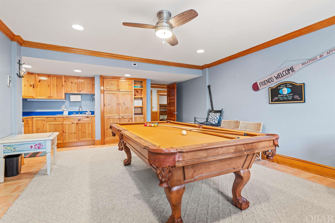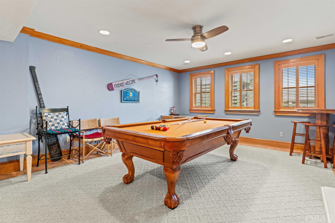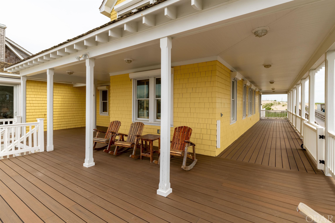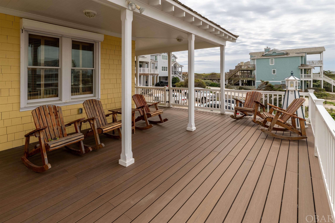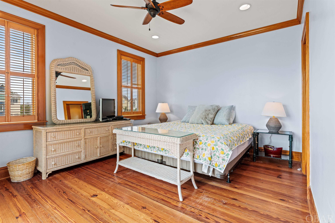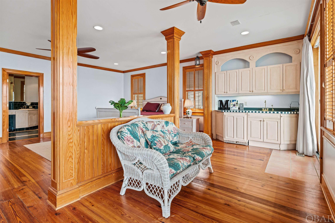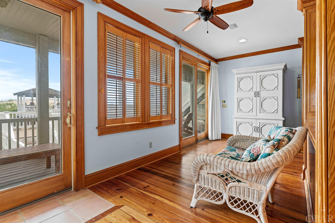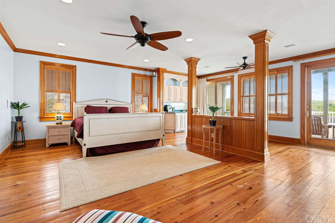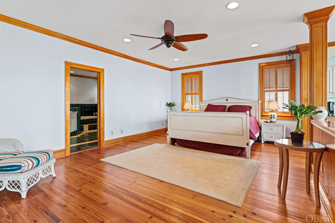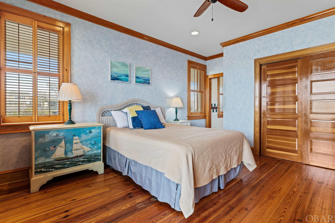Property Description
A truly one-of-a-kind property awaits built by premiere builder Pete Hunter! This stunning estate sits on over a half acre of pristine ocean frontage. It is beautifully landscaped with new exterior paint, gorgeous new Trex decking, and vinyl handrails that wrap all the way around the home, offering over 3,000 square feet of decking. Enjoy the sound of the waves crashing from the private dune gazebo or watch the sunrise over the Atlantic from the ship's watch on the top level. This home is one of the largest in the ocean at Village of Nags Head; you will appreciate the large bedrooms and expansive great room with multiple sitting areas. The heart of pine wood flooring and stone fireplace are simply stunning. The gourmet kitchen is a chef's delight and has two sinks, double wall ovens, exquisite custom cabinetry, and a pantry. You can enjoy the large game room with a billiard table, entertainment center, and kitchenette on the ground level. The huge walk-in laundry room with cabinetry is also on the ground level. Two large bedrooms also share an oversized full bathroom on the ground level. The mid-level features an inviting entry foyer, transoms over the bedroom doors, two spacious bedrooms with a shared bathroom, a massive ensuite that overlooks the ocean and has a generous seating area, a large walk-in closet, a huge bathroom with his and her sinks, jet tub, and a walk-in shower. The home's top level features an expansive great room with beamed cathedral ceilings and sweeping views of the Atlantic. The stone fireplace was hand-crafted floor to ceiling and is a masterpiece. The top-level ship's watch has a wet bar and beautiful woodwork.
Recent updates include new hot water heaters, new trex decks and handrails, exterior paint, new HVAC units.
Property Basic Details
| Beds |
6 |
| House Size |
0.59 |
| Price |
$ 3,249,000 |
| Area |
Nags Head Oceanside |
| Unit/Lot # |
Lot 27 |
| Furnishings Available |
Yes |
| Sale/Rent |
S |
| Status |
Active |
| Full Baths |
4 |
| Partial Bath |
2 |
| Year Built |
1993 |
Property Features
| Estimated Annual Fee $ |
650 |
| Financing Options |
Cash Conventional Non-conforming/Jumbo |
| Water |
Municipal |
| Possession |
Close Of Escrow |
| Lease Terms |
Weekly |
| Zoning |
SPDCDSF3 |
| Tax Year |
2023 |
| Property Taxes |
10360.00 |
| HOA Contact Name |
252-261-1200 |
Exterior Features
| Construction |
Frame Wood Siding |
| Foundation |
Piling Slab |
| Roads |
Paved |
Interior Features
| Air Conditioning |
Heat Pump Zoned |
| Heating |
Heat Pump Zoned |
| Appliances |
Countertop Range Dishwasher Dryer Microwave Refrigerator w/Ice Maker Wall Oven Washer |
| Interior Features |
Beamed Ceilings Cathedral Ceiling(s) Walk-In Closet(s) Wet Bar |
| Otional Rooms |
Breakfast Nook Foyer Game Room Utility Room Workshop Shipswatch |
| Extras |
Ceiling Fan(s),Common Laundry Area,Covered Decks,Elevator,Garage Door Opener,Gazebo,Handicap Friendly,Hot Tub,Jet Tub,Landscaped,Outside Lighting,Outside Shower,Patio,Sun Deck,Dry Entry,Inside Laundry Room |
Floor Plan
| Property Type |
Single Family Residence |
Location
| City |
Nags Head |
| Area |
Nags Head Oceanside |
| County |
Dare |
| Subdivision |
Vil-NH Seaside South |
| ZIP |
27959 |
Parking
| Parking |
Paved Reserved Off Street |
| Garage |
Wood |

